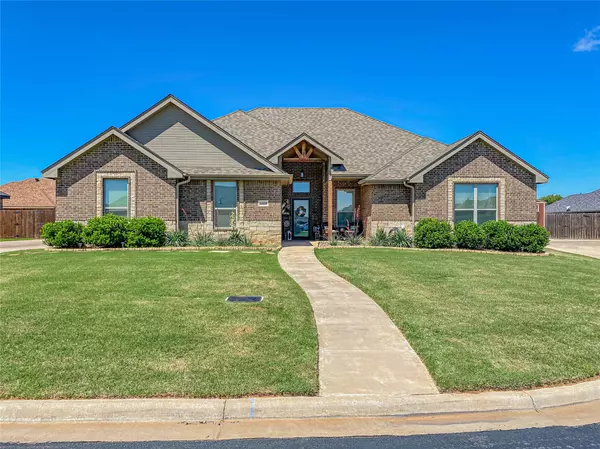For more information regarding the value of a property, please contact us for a free consultation.
6410 Milestone Drive Abilene, TX 79606
Want to know what your home might be worth? Contact us for a FREE valuation!

Our team is ready to help you sell your home for the highest possible price ASAP
Key Details
Property Type Single Family Home
Sub Type Single Family Residence
Listing Status Sold
Purchase Type For Sale
Square Footage 2,287 sqft
Price per Sqft $172
Subdivision Wylie Legacies Add
MLS Listing ID 20315203
Sold Date 05/22/23
Bedrooms 4
Full Baths 2
HOA Y/N None
Year Built 2015
Annual Tax Amount $7,541
Lot Size 0.258 Acres
Acres 0.258
Property Description
Beautiful 4-bedroom home located in Wylie Legacies is an amazing place to call home! The open floor plan and split bedroom layout offer a spacious and functional living space that is perfect for families. The granite countertops throughout the house add an elegant touch to the home's design. The primary suite is particularly impressive with large a walk-in closet and primary bathroom. The stainless steel appliances in the kitchen are another great feature, making cooking and preparing meals a breeze. The living room fireplace is also a nice touch, providing warmth and ambiance during the colder months. The outdoor fireplace is a unique and exciting feature that is perfect for staying warm and comfortable on chilly nights. The backyard includes a pergola and is also a great space for entertaining guests while enjoying outdoor activities. Finally, the finished epoxy floor in the garage adds an additional touch of luxury and practicality.
Location
State TX
County Taylor
Direction Buffalo Gap Rd to Antilley Rd. Right on to Antilley Rd. left on Tradition. Right onto Milestone. Home on the right.
Rooms
Dining Room 1
Interior
Interior Features Cable TV Available, Flat Screen Wiring, Granite Counters, Open Floorplan, Walk-In Closet(s)
Heating Central, Electric
Cooling Ceiling Fan(s), Central Air, Electric
Flooring Ceramic Tile
Fireplaces Number 2
Fireplaces Type Living Room, Outside, Wood Burning
Appliance Dishwasher, Disposal, Electric Cooktop, Double Oven, Refrigerator
Heat Source Central, Electric
Laundry Electric Dryer Hookup, Full Size W/D Area, Washer Hookup
Exterior
Exterior Feature Covered Patio/Porch
Garage Spaces 2.0
Fence Back Yard, Wood
Utilities Available City Sewer, City Water
Roof Type Composition
Garage Yes
Building
Lot Description Interior Lot, Landscaped, Sprinkler System
Story One
Foundation Slab
Structure Type Brick
Schools
Elementary Schools Wylie West
High Schools Wylie
School District Wylie Isd, Taylor Co.
Others
Ownership David C Branham & Wendy M Branham
Acceptable Financing Cash, Conventional, FHA, VA Loan
Listing Terms Cash, Conventional, FHA, VA Loan
Financing Cash
Read Less

©2024 North Texas Real Estate Information Systems.
Bought with Don Dinh • Aimpro Realty & Management
GET MORE INFORMATION




