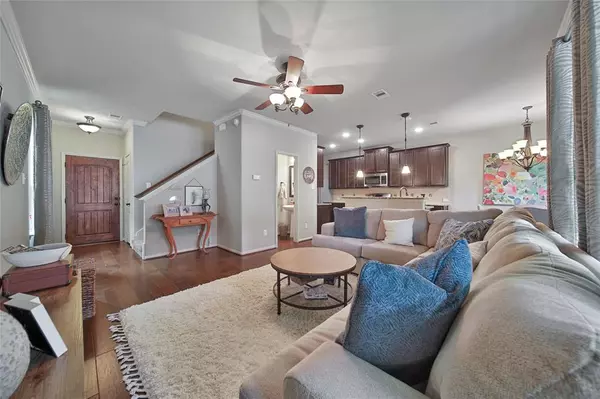For more information regarding the value of a property, please contact us for a free consultation.
13578 Fawn Lily DR Cypress, TX 77429
Want to know what your home might be worth? Contact us for a FREE valuation!

Our team is ready to help you sell your home for the highest possible price ASAP
Key Details
Property Type Townhouse
Sub Type Townhouse
Listing Status Sold
Purchase Type For Sale
Square Footage 1,675 sqft
Price per Sqft $165
Subdivision Coles Crossing
MLS Listing ID 72495352
Sold Date 05/15/23
Style Traditional
Bedrooms 3
Full Baths 2
Half Baths 1
HOA Fees $255/mo
Year Built 2014
Annual Tax Amount $6,278
Tax Year 2022
Lot Size 3,170 Sqft
Property Description
PRISTINE CONDITION! RARE COLES CROSSING TOWNHOME! Super Private Location with No Neighbors Directly Behind! Beautiful Hardwoods Throughout First Floor! Gourmet Island Kitchen: Stainless Appliances (Including Gas Cooking), 42" Cabinetry, Recessed Lighting & Upgraded Pendant Lighting, & Tile Backsplash! Refrigerator Included! Light & Bright Breakfast Area! Spacious Family Room - Decorative Crown Millwork! Enormous High Ceiling Master Suite - Lovely Garden Bath with Separate Tub & Shower, Dual Sinks, & Big Walk-In Closet! Large Secondary Bedrooms - Both with Neutral Carpet & Paint! Pretty Guest Bath - Tile Flooring, Granite Vanity Top, & Tub/Shower Combo! Convenient Second Floor Utility Room! Big Covered Patio Overlooks Tranquil Backyard Area! Automatic Sprinkler System Adds to Ease of Maintenance! Incredible Master-Planned Community with Amenities Galore: Pools, Trails, Lakes, Parks, Sports Courts, Fitness Center, ++! Cy-Fair ISD! Easy Access to 290 & the Grand Parkway! H-U-R-R-Y!
Location
State TX
County Harris
Area Cypress North
Rooms
Bedroom Description All Bedrooms Up,Primary Bed - 2nd Floor,Walk-In Closet
Other Rooms 1 Living Area, Breakfast Room, Utility Room in House
Master Bathroom Primary Bath: Double Sinks, Primary Bath: Separate Shower, Primary Bath: Soaking Tub, Secondary Bath(s): Tub/Shower Combo
Kitchen Breakfast Bar, Island w/o Cooktop, Kitchen open to Family Room, Pantry
Interior
Interior Features Alarm System - Owned, Crown Molding, Drapes/Curtains/Window Cover, Fire/Smoke Alarm, High Ceiling, Refrigerator Included
Heating Central Gas
Cooling Central Electric
Flooring Carpet, Engineered Wood, Tile
Appliance Refrigerator
Dryer Utilities 1
Laundry Utility Rm in House
Exterior
Exterior Feature Back Yard, Fenced, Front Green Space, Patio/Deck, Sprinkler System
Parking Features Attached Garage
Garage Spaces 2.0
Roof Type Composition
Street Surface Concrete,Curbs
Private Pool No
Building
Story 2
Unit Location On Street
Entry Level All Levels
Foundation Slab
Builder Name MHI
Sewer Public Sewer
Water Water District
Structure Type Brick,Cement Board
New Construction No
Schools
Elementary Schools Sampson Elementary School
Middle Schools Spillane Middle School
High Schools Cypress Woods High School
School District 13 - Cypress-Fairbanks
Others
HOA Fee Include Clubhouse,Exterior Building,Grounds,Recreational Facilities
Senior Community No
Tax ID 124-909-002-0014
Energy Description Ceiling Fans,Digital Program Thermostat
Acceptable Financing Cash Sale, Conventional, FHA, VA
Tax Rate 2.3831
Disclosures Mud, Sellers Disclosure
Listing Terms Cash Sale, Conventional, FHA, VA
Financing Cash Sale,Conventional,FHA,VA
Special Listing Condition Mud, Sellers Disclosure
Read Less

Bought with Keller Williams Signature



