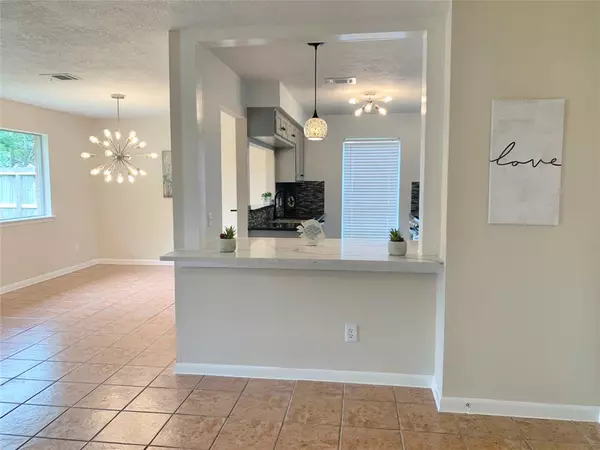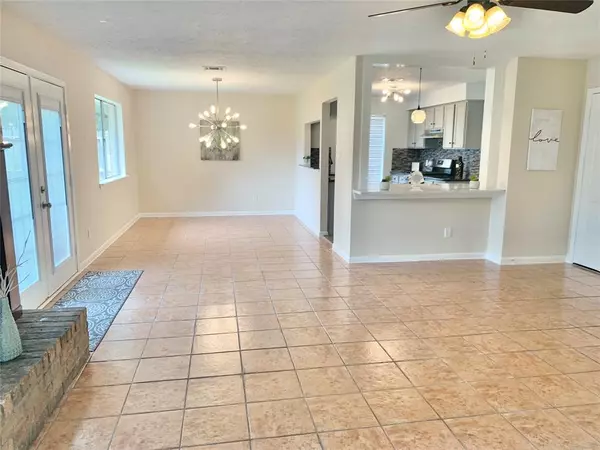For more information regarding the value of a property, please contact us for a free consultation.
10706 Sageyork Drive DR Houston, TX 77089
Want to know what your home might be worth? Contact us for a FREE valuation!

Our team is ready to help you sell your home for the highest possible price ASAP
Key Details
Property Type Single Family Home
Listing Status Sold
Purchase Type For Sale
Square Footage 1,613 sqft
Price per Sqft $166
Subdivision Kirkwood South Sec 04
MLS Listing ID 30066623
Sold Date 05/10/23
Style Traditional
Bedrooms 3
Full Baths 2
HOA Fees $15/ann
HOA Y/N 1
Year Built 1978
Annual Tax Amount $5,541
Tax Year 2022
Lot Size 8,050 Sqft
Acres 0.1848
Property Description
Welcome Home! Beautifully renovated and move-in ready! You’ll love everything this amazing home has to offer! Open floor plan—great for entertaining and good family time! Stunning kitchen with gorgeous granite countertops and backsplash, new stainless steel appliances! Beautiful new light fixtures, fresh paint, new flooring. Roof replaced in Oct 2017 with “30 Year Owens Corning Duration Series.” New blown-in insulation in attic. Prime location near schools, medical facilities, grocery stores, restaurants and shopping centers. Never flooded. Easy access to Sam Houston Toll Way. Low HOA dues! Look no further, make this magnificent home yours today!
Location
State TX
County Harris
Area Southbelt/Ellington
Rooms
Bedroom Description All Bedrooms Down,En-Suite Bath
Other Rooms 1 Living Area, Living/Dining Combo
Kitchen Breakfast Bar, Pantry
Interior
Interior Features Fire/Smoke Alarm
Heating Central Electric
Cooling Central Electric
Flooring Carpet, Tile
Fireplaces Number 1
Fireplaces Type Gaslog Fireplace
Exterior
Exterior Feature Back Yard Fenced
Garage Attached Garage
Garage Spaces 2.0
Roof Type Composition
Street Surface Concrete
Private Pool No
Building
Lot Description Subdivision Lot
Story 1
Foundation Slab
Lot Size Range 0 Up To 1/4 Acre
Sewer Public Sewer
Water Water District
Structure Type Brick,Cement Board
New Construction No
Schools
Elementary Schools Moore Elementary School (Pasadena)
Middle Schools Beverlyhills Intermediate School
High Schools Dobie High School
School District 41 - Pasadena
Others
Senior Community No
Restrictions Deed Restrictions
Tax ID 109-657-000-0007
Energy Description Ceiling Fans
Acceptable Financing Cash Sale, Conventional, Investor
Tax Rate 2.5264
Disclosures Sellers Disclosure
Listing Terms Cash Sale, Conventional, Investor
Financing Cash Sale,Conventional,Investor
Special Listing Condition Sellers Disclosure
Read Less

Bought with eXp Realty LLC
GET MORE INFORMATION




