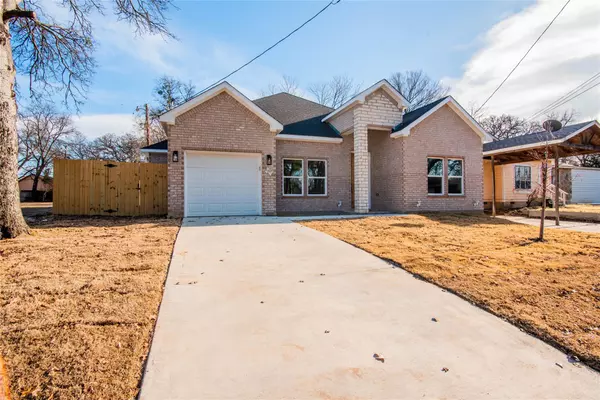For more information regarding the value of a property, please contact us for a free consultation.
3224 Carpenter Avenue Dallas, TX 75215
Want to know what your home might be worth? Contact us for a FREE valuation!

Our team is ready to help you sell your home for the highest possible price ASAP
Key Details
Property Type Single Family Home
Sub Type Single Family Residence
Listing Status Sold
Purchase Type For Sale
Square Footage 1,964 sqft
Price per Sqft $168
Subdivision Mcelveen Sub
MLS Listing ID 20172990
Sold Date 05/12/23
Style Traditional
Bedrooms 4
Full Baths 2
HOA Y/N None
Year Built 2022
Property Description
BUYER INCENTIVES AVAILABLE!! This gorgeous 1,964 square foot home features 4 bedrooms, 2 full bathrooms, luxury vinyl plank floors with modern finishes. As you enter through the front foyer, sprawling 10 ft. ceilings leads to the open-concept living spaces that highlight the warm granite counter tops, custom white shaker style cabinets, backslash and the breakfast nook with bay windows. The owner's suite features a private bathroom with large double vanity sinks, extended counter top, and oversize shower with floor to the ceiling tile. This home sits on a duplex lot with plenty of space for a pool and guest quarters. Minutes from Downtown, Deep Ellum and Fair Park. Bring your ideas!!
Location
State TX
County Dallas
Community Curbs, Park, Playground, Sidewalks
Direction See GPS
Rooms
Dining Room 2
Interior
Interior Features Cable TV Available, Decorative Lighting, Double Vanity, Eat-in Kitchen, Granite Counters, High Speed Internet Available, Kitchen Island, Open Floorplan, Pantry, Vaulted Ceiling(s), Walk-In Closet(s)
Heating Central, Electric, ENERGY STAR Qualified Equipment
Cooling Ceiling Fan(s), Central Air, Electric, ENERGY STAR Qualified Equipment
Flooring Carpet, Ceramic Tile, Luxury Vinyl Plank
Appliance Dishwasher, Electric Cooktop, Electric Oven, Microwave
Heat Source Central, Electric, ENERGY STAR Qualified Equipment
Exterior
Exterior Feature Lighting, Private Yard
Garage Spaces 1.0
Fence Fenced, Wood
Community Features Curbs, Park, Playground, Sidewalks
Utilities Available Cable Available, City Sewer, City Water, Concrete, Curbs, Electricity Available, Overhead Utilities, Sidewalk
Roof Type Asphalt
Garage Yes
Building
Lot Description Few Trees, Interior Lot, Landscaped, Lrg. Backyard Grass
Story One
Foundation Slab
Structure Type Brick,Concrete,Frame,Rock/Stone,Siding
Schools
Elementary Schools Rhodes
Middle Schools Dade
High Schools Lincoln
School District Dallas Isd
Others
Restrictions None
Ownership See Agent
Acceptable Financing Cash, Conventional, FHA, VA Loan
Listing Terms Cash, Conventional, FHA, VA Loan
Financing FHA
Special Listing Condition Owner/ Agent, Survey Available
Read Less

©2024 North Texas Real Estate Information Systems.
Bought with Rusty Pierce • RE/MAX DFW Associates
GET MORE INFORMATION




