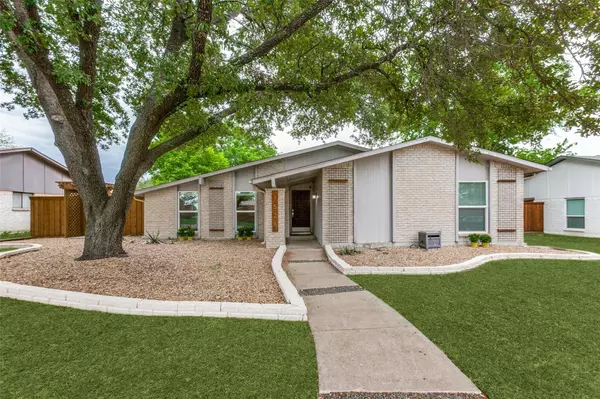For more information regarding the value of a property, please contact us for a free consultation.
1528 California Trail Plano, TX 75023
Want to know what your home might be worth? Contact us for a FREE valuation!

Our team is ready to help you sell your home for the highest possible price ASAP
Key Details
Property Type Single Family Home
Sub Type Single Family Residence
Listing Status Sold
Purchase Type For Sale
Square Footage 1,989 sqft
Price per Sqft $216
Subdivision Park Forest North Add First Increment
MLS Listing ID 20295636
Sold Date 05/05/23
Style Mid-Century Modern
Bedrooms 3
Full Baths 2
HOA Y/N None
Year Built 1976
Annual Tax Amount $6,790
Lot Size 9,147 Sqft
Acres 0.21
Property Description
Welcome to this stunning mid-century modern home, which underwent a complete renovation in 2020. No surface was left untouched, resulting in a beautiful blend of mid-century charm and modern finishes. Located in the desirable Plano ISD, this home is truly one-of-a-kind. The kitchen is a true masterpiece, featuring beautiful cabinetry, modern stainless steel appliances, and plenty of counter space. The open concept kitchen overlooks one living area and seamlessly flows into the private backyard, perfect for entertaining guests under a chic gazebo. The backyard also boasts a 9' tall board on board fence, creating a private oasis for relaxation and entertaining. The bedrooms are spacious and well-designed with ample closet space. The primary bedroom is a true retreat with a stunning ensuite bathroom and walk-in closet. The walk-in closet has custom shelving and absolutely huge. The renovation was done with the utmost care and craftsmanship, and no detail was overlooked.
Location
State TX
County Collin
Direction From I75, exit Spring Creek Pkwy. West on Spring Creek Pkwy. Right onto Rainier Rd. Left onto California Trail. Home will be on your left.
Rooms
Dining Room 1
Interior
Interior Features Built-in Wine Cooler, Cable TV Available, Decorative Lighting, Double Vanity, Flat Screen Wiring, High Speed Internet Available, Kitchen Island, Pantry, Smart Home System, Walk-In Closet(s)
Heating Central, Fireplace(s), Natural Gas
Cooling Ceiling Fan(s), Central Air, Electric
Flooring Luxury Vinyl Plank
Fireplaces Number 1
Fireplaces Type Gas Logs, Gas Starter, Living Room, Stone
Appliance Commercial Grade Vent, Dishwasher, Disposal, Electric Cooktop, Electric Oven, Electric Range, Gas Water Heater, Microwave
Heat Source Central, Fireplace(s), Natural Gas
Laundry Electric Dryer Hookup, Utility Room, Full Size W/D Area, Washer Hookup
Exterior
Exterior Feature Awning(s), Covered Patio/Porch, Rain Gutters
Garage Spaces 2.0
Fence Wood
Utilities Available City Sewer, City Water, Electricity Available, Electricity Connected, Individual Gas Meter, Individual Water Meter, Natural Gas Available
Roof Type Shingle
Garage Yes
Building
Lot Description Few Trees, Landscaped, Lrg. Backyard Grass, Sprinkler System
Story One
Foundation Slab
Structure Type Wood
Schools
Elementary Schools Thomas
Middle Schools Carpenter
High Schools Clark
School District Plano Isd
Others
Ownership Cody Moncrief
Acceptable Financing Cash, Conventional, FHA, VA Loan
Listing Terms Cash, Conventional, FHA, VA Loan
Financing Cash
Read Less

©2024 North Texas Real Estate Information Systems.
Bought with Parham Abbasi • JPAR - Plano
GET MORE INFORMATION




