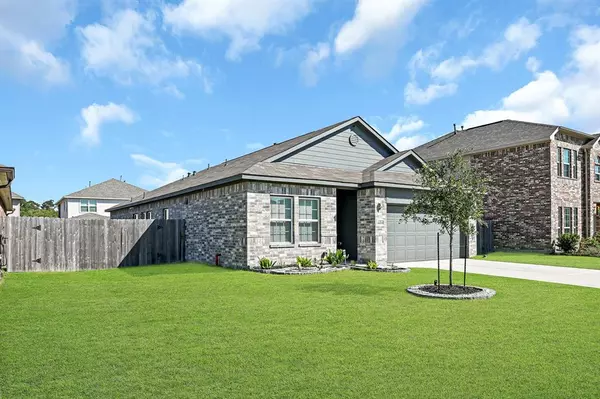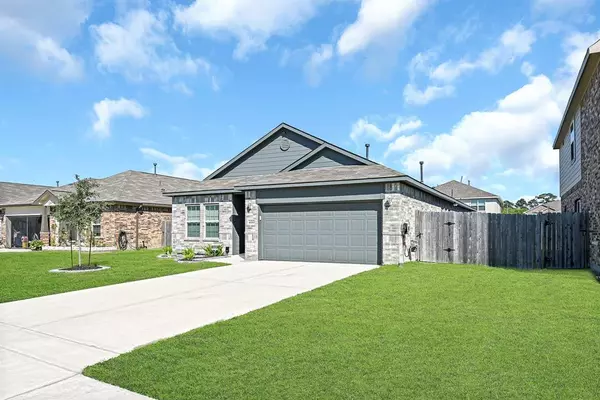For more information regarding the value of a property, please contact us for a free consultation.
10019 Eagle Pines DR Baytown, TX 77521
Want to know what your home might be worth? Contact us for a FREE valuation!

Our team is ready to help you sell your home for the highest possible price ASAP
Key Details
Property Type Single Family Home
Listing Status Sold
Purchase Type For Sale
Square Footage 1,915 sqft
Price per Sqft $147
Subdivision Lynnwood Sec 3
MLS Listing ID 4638942
Sold Date 05/03/23
Style Traditional
Bedrooms 3
Full Baths 2
HOA Fees $31/ann
HOA Y/N 1
Year Built 2020
Annual Tax Amount $6,742
Tax Year 2022
Lot Size 7,492 Sqft
Acres 0.172
Property Description
Welcome to this like-new home in the Lynnwood Subdivision. This 3 bedroom, 2 bath home is barely lived in and ready for new owners. Inside you will find 2 secondary bedrooms and a full bathroom, large living room open to formal dining, kitchen with upgraded island, clean and crisp color scheme, under cabinet lighting and walk-in pantry. Behind the kitchen is a bonus flex room that could be used as a home office, home gym, or sunroom overlooking the backyard. The owners suite is tucked away for privacy and offers double sinks, walk-in closet, and separate soaker tub and walk-in shower. Outside you will a covered patio with additional seating area and an easy to maintain flowerbed. This property has easy access to HWY146, I10, Grand Pkwy, shopping, and restaurants. Call for a showing today!
Location
State TX
County Chambers
Area Baytown/Chambers County
Rooms
Bedroom Description All Bedrooms Down,Sitting Area,Walk-In Closet
Other Rooms Family Room, Formal Dining, Utility Room in House
Master Bathroom Primary Bath: Separate Shower, Primary Bath: Soaking Tub, Secondary Bath(s): Tub/Shower Combo
Kitchen Breakfast Bar, Kitchen open to Family Room, Pantry, Under Cabinet Lighting, Walk-in Pantry
Interior
Heating Central Gas
Cooling Central Electric
Flooring Carpet, Laminate
Exterior
Exterior Feature Back Yard Fenced, Covered Patio/Deck
Parking Features Attached Garage
Garage Spaces 2.0
Roof Type Composition
Private Pool No
Building
Lot Description Subdivision Lot
Story 1
Foundation Slab
Lot Size Range 0 Up To 1/4 Acre
Sewer Public Sewer
Water Public Water
Structure Type Brick,Wood
New Construction No
Schools
Elementary Schools Clark Elementary School (Goose Creek)
Middle Schools Gentry Junior High School
High Schools Sterling High School (Goose Creek)
School District 23 - Goose Creek Consolidated
Others
Senior Community No
Restrictions Deed Restrictions
Tax ID 57716
Acceptable Financing Cash Sale, Conventional, FHA, VA
Tax Rate 2.9232
Disclosures Sellers Disclosure
Listing Terms Cash Sale, Conventional, FHA, VA
Financing Cash Sale,Conventional,FHA,VA
Special Listing Condition Sellers Disclosure
Read Less

Bought with Dash Realty



