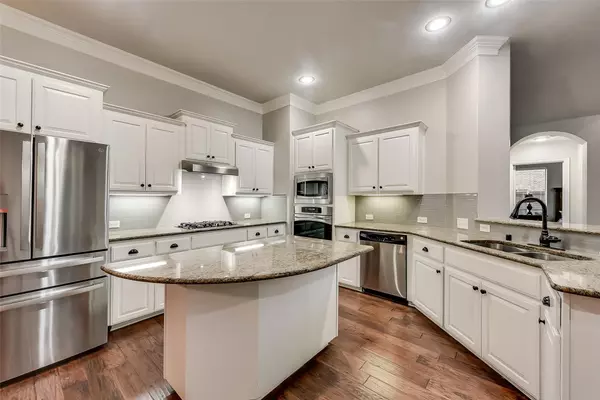For more information regarding the value of a property, please contact us for a free consultation.
1838 Port Isabel Drive Allen, TX 75013
Want to know what your home might be worth? Contact us for a FREE valuation!

Our team is ready to help you sell your home for the highest possible price ASAP
Key Details
Property Type Single Family Home
Sub Type Single Family Residence
Listing Status Sold
Purchase Type For Sale
Square Footage 4,015 sqft
Price per Sqft $211
Subdivision Twin Creeks Ph 8B
MLS Listing ID 20276461
Sold Date 05/02/23
Style Traditional
Bedrooms 5
Full Baths 4
HOA Fees $31
HOA Y/N Mandatory
Year Built 2008
Annual Tax Amount $12,009
Lot Size 9,147 Sqft
Acres 0.21
Property Description
This magnificent home has it all! Situated on a cul-de-sac and steps from the elementary school in the sought-after Twin Creeks Community. Featuring an open floorplan with crown moldings, shutters, wood floors, & white cabinetry, this home pops. The first floor offers the main and secondary bedrooms with a full bath. The living area features soaring ceilings gas log fireplace and overlooks an outdoor oasis with a 9' dive pool & spa with a waterfall. Game & Media w 3 beds & 2 baths up. Don't miss this well-designed & appointed home in a master-planned community in the rolling hills of Allen, offering a golf course, trails, swimming, tennis, bball, and vball courts, and a clubhouse. Convenient to major shopping, dining, and highways.
Location
State TX
County Collin
Direction GPS: 1838 Port Isabel Drive, Allen, Texas 75013
Rooms
Dining Room 2
Interior
Interior Features Built-in Features, Cable TV Available, Decorative Lighting, Eat-in Kitchen, Granite Counters, High Speed Internet Available, Kitchen Island, Open Floorplan
Heating Central, Fireplace(s), Natural Gas
Cooling Ceiling Fan(s), Central Air, Electric
Flooring Carpet, Ceramic Tile, Wood
Fireplaces Number 1
Fireplaces Type Gas, Gas Logs
Appliance Dishwasher, Disposal, Electric Oven, Gas Cooktop, Microwave, Refrigerator
Heat Source Central, Fireplace(s), Natural Gas
Laundry Utility Room, Full Size W/D Area
Exterior
Exterior Feature Rain Gutters, Lighting
Garage Spaces 2.0
Fence Wood
Pool Diving Board, Gunite, In Ground, Waterfall
Utilities Available City Sewer, City Water
Roof Type Composition
Garage Yes
Private Pool 1
Building
Lot Description Corner Lot, Cul-De-Sac, Interior Lot, Sprinkler System
Story Two
Foundation Slab
Structure Type Brick,Rock/Stone
Schools
Elementary Schools Evans
Middle Schools Ereckson
High Schools Allen
School District Allen Isd
Others
Restrictions Deed
Ownership See Agent
Acceptable Financing 1031 Exchange, Cash, Conventional, VA Loan
Listing Terms 1031 Exchange, Cash, Conventional, VA Loan
Financing Conventional
Special Listing Condition Aerial Photo
Read Less

©2025 North Texas Real Estate Information Systems.
Bought with Nancy Highers • Highers Group Realty, LLC



