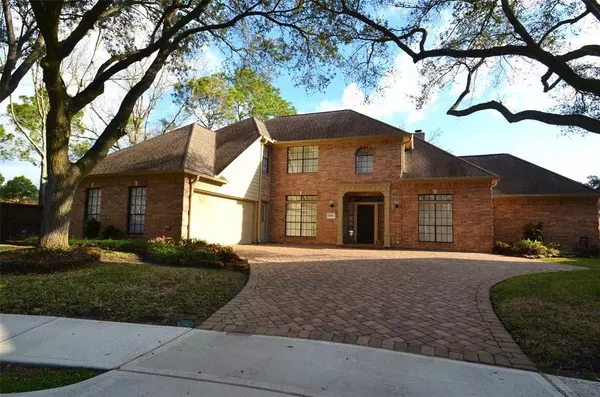For more information regarding the value of a property, please contact us for a free consultation.
14903 Wilderness Cliff CT Houston, TX 77062
Want to know what your home might be worth? Contact us for a FREE valuation!

Our team is ready to help you sell your home for the highest possible price ASAP
Key Details
Property Type Single Family Home
Listing Status Sold
Purchase Type For Sale
Square Footage 2,905 sqft
Price per Sqft $170
Subdivision Bay Oaks (Clear Lake City)
MLS Listing ID 21011791
Sold Date 05/02/23
Style Traditional
Bedrooms 4
Full Baths 3
Half Baths 1
HOA Fees $84/ann
HOA Y/N 1
Year Built 1990
Annual Tax Amount $8,825
Tax Year 2022
Lot Size 9,590 Sqft
Acres 0.2202
Property Description
Home Sweet Home comes to mind when you arrive at this beautiful 4 bdrm 3.5 bath home. Located at the end of a Cul-De-Sac street, it has brick paver driveway & spacious backyard. Inside offers elegant foyer flanked by study w/French doors & formal dining room. Both rooms have plantation shutters. The 2 story living room has brick fireplace & guest room nearby. It has a big owners retreat w/granite, jetted tub & separate shower + his & her vanities & walk-in closets. The sunny breakfast area has chef's desk & walk-in pantry. The kitchen has island cooktop, built-in ovens, granite counters, under cabinet lights & stainless appliances. A spacious utility room is between kitchen & 2 car gar w/room for golf cart. Upstairs has guest bedroom w/private bath & walk-in closet. Two add bedrooms share a large bathroom w/separate room with tub/shower & commode. The home has beautiful laminate floors throughout plus several updates. *BUYER'S CALL YOUR AGENT & ASK ABOUT SPECIAL OFFER UNTIL 4/11/23*
Location
State TX
County Harris
Area Clear Lake Area
Rooms
Bedroom Description En-Suite Bath,Primary Bed - 1st Floor,Walk-In Closet
Other Rooms 1 Living Area, Breakfast Room, Family Room, Formal Dining, Guest Suite w/Kitchen, Home Office/Study, Living Area - 1st Floor, Utility Room in House
Den/Bedroom Plus 4
Kitchen Under Cabinet Lighting, Walk-in Pantry
Interior
Interior Features Crown Molding, Drapes/Curtains/Window Cover, Fire/Smoke Alarm, Formal Entry/Foyer, High Ceiling, Refrigerator Included, Spa/Hot Tub
Heating Central Gas, Zoned
Cooling Central Electric, Zoned
Flooring Laminate, Tile
Fireplaces Number 1
Fireplaces Type Freestanding, Gas Connections, Wood Burning Fireplace
Exterior
Exterior Feature Back Yard Fenced, Patio/Deck, Sprinkler System, Subdivision Tennis Court
Garage Attached Garage, Oversized Garage
Garage Spaces 2.0
Garage Description Auto Garage Door Opener, Double-Wide Driveway, Workshop
Roof Type Composition
Street Surface Concrete,Curbs,Gutters
Private Pool No
Building
Lot Description Cul-De-Sac, In Golf Course Community, Subdivision Lot
Story 2
Foundation Slab
Lot Size Range 0 Up To 1/4 Acre
Water Water District
Structure Type Brick,Cement Board,Wood
New Construction No
Schools
Elementary Schools Falcon Pass Elementary School
Middle Schools Space Center Intermediate School
High Schools Clear Lake High School
School District 9 - Clear Creek
Others
HOA Fee Include Courtesy Patrol,Grounds
Restrictions Deed Restrictions
Tax ID 116-883-002-0013
Ownership Full Ownership
Energy Description Attic Vents,Ceiling Fans,Digital Program Thermostat,High-Efficiency HVAC,Insulation - Batt,Insulation - Blown Fiberglass
Acceptable Financing Cash Sale, Conventional, FHA, Texas Veterans Land Board, VA
Tax Rate 2.4437
Disclosures Mud, Sellers Disclosure
Listing Terms Cash Sale, Conventional, FHA, Texas Veterans Land Board, VA
Financing Cash Sale,Conventional,FHA,Texas Veterans Land Board,VA
Special Listing Condition Mud, Sellers Disclosure
Read Less

Bought with BHGRE Gary Greene
GET MORE INFORMATION




