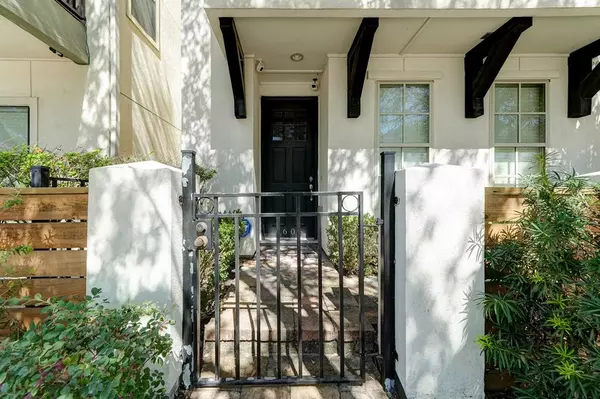For more information regarding the value of a property, please contact us for a free consultation.
6606 Toledo ST Houston, TX 77008
Want to know what your home might be worth? Contact us for a FREE valuation!

Our team is ready to help you sell your home for the highest possible price ASAP
Key Details
Property Type Single Family Home
Listing Status Sold
Purchase Type For Sale
Square Footage 2,521 sqft
Price per Sqft $171
Subdivision Maxroy Mews
MLS Listing ID 43113269
Sold Date 04/28/23
Style Traditional
Bedrooms 3
Full Baths 3
Half Baths 1
HOA Fees $182/ann
HOA Y/N 1
Year Built 2012
Annual Tax Amount $9,325
Tax Year 2022
Lot Size 1,530 Sqft
Acres 0.0351
Property Description
Feel completely at ease in this charming 3-bedroom, 3.5-bathroom home in Maxroy Mews, which features high ceilings, wood flooring, crown molding, a guest suite, an open great room, and a scenic private balcony. Spend quality time in the island kitchen, fully equipped with granite countertops, tile backsplash, gas cooktop, stainless steel Whirlpool® appliances, breakfast bar, and undercabinet lighting. The relaxing primary suite boasts a walk-in closet, dual vanities, a soaking tub, and separate shower. Nestled between I-610 and I-10, commuters are a quick drive to Downtown Houston. Residents are walking distance to premier shopping, dining, and entertainment across the Houston Heights. Spend time outdoors at the nearby Memorial Park and White Oak Bayou trails. Zoned to the Houston ISD.
Location
State TX
County Harris
Area Timbergrove/Lazybrook
Rooms
Bedroom Description 1 Bedroom Down - Not Primary BR,Primary Bed - 3rd Floor,Sitting Area,Walk-In Closet
Other Rooms Guest Suite, Living Area - 1st Floor, Living Area - 2nd Floor, Living Area - 3rd Floor, Utility Room in House
Kitchen Island w/o Cooktop, Pantry, Under Cabinet Lighting
Interior
Interior Features Dryer Included, Fire/Smoke Alarm, High Ceiling, Refrigerator Included, Washer Included
Heating Central Gas
Cooling Central Electric
Flooring Tile, Wood
Exterior
Exterior Feature Rooftop Deck
Garage Attached Garage
Garage Spaces 2.0
Garage Description Auto Garage Door Opener
Roof Type Composition
Street Surface Concrete,Curbs,Gutters
Private Pool No
Building
Lot Description Subdivision Lot
Story 3
Foundation Slab
Lot Size Range 0 Up To 1/4 Acre
Sewer Public Sewer
Water Public Water
Structure Type Brick,Wood
New Construction No
Schools
Elementary Schools Sinclair Elementary School (Houston)
Middle Schools Black Middle School
High Schools Waltrip High School
School District 27 - Houston
Others
Restrictions Deed Restrictions
Tax ID 129-576-001-0007
Energy Description Ceiling Fans,Digital Program Thermostat
Acceptable Financing Cash Sale, Conventional, FHA, VA
Tax Rate 2.2019
Disclosures Sellers Disclosure
Listing Terms Cash Sale, Conventional, FHA, VA
Financing Cash Sale,Conventional,FHA,VA
Special Listing Condition Sellers Disclosure
Read Less

Bought with Keller Williams Realty - Memor
GET MORE INFORMATION




