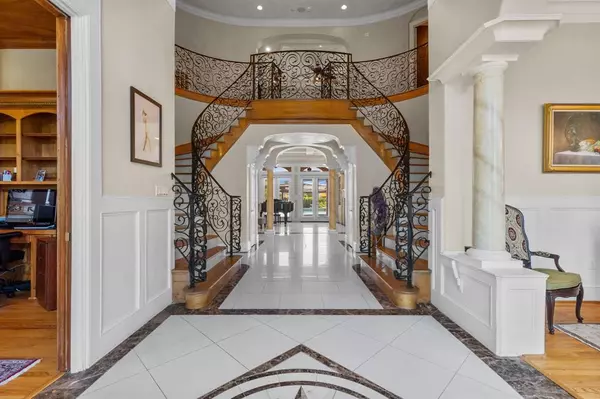For more information regarding the value of a property, please contact us for a free consultation.
3522 S Parkwood DR Houston, TX 77021
Want to know what your home might be worth? Contact us for a FREE valuation!

Our team is ready to help you sell your home for the highest possible price ASAP
Key Details
Property Type Single Family Home
Listing Status Sold
Purchase Type For Sale
Square Footage 7,576 sqft
Price per Sqft $244
Subdivision Riverside Terrace Sec 10
MLS Listing ID 42571211
Sold Date 04/25/23
Style Colonial
Bedrooms 5
Full Baths 5
Half Baths 4
Year Built 2005
Annual Tax Amount $34,068
Tax Year 2021
Lot Size 1.216 Acres
Acres 1.2161
Property Description
Rare, estate home on Parkwood Drive. Gorgeous traditional colonial facade, circular driveway, columned entry, and Catera doors lead into an incredible foyer with double staircases flanked by a simply gorgeous balustrade. 7500 plus square feet, Three stories, 5 bedrooms with ensuite baths, 4 powder rooms including a pool bath, exercise bath, and game room bath, Game Room with wet bar, Media Room, Exercise Room, wood-paneled Study, Extra Bedroom outside of primary, Living Room, Den, Dining Room, Butler's Pantry, Chef's Kitchen, Three Car Garage with Motor Court, Bedroom + Full Bath in Garage Apartment, Pool, Gardens, Water Collection Tanks, Solar Panels, Charging Station, Elevator, and Primary Suite with jetted tub, large shower, separate vanities, and two large walk-in closets. TOO MANY FEATURES TO NAME. Located in the gorgeous bend of Parkwood Park. Easy commute to the Medical Center, Universities, and Downtown! Entry from Parkwood Drive or gated entry from Griggs Road. 1+ ACRE LOT!
Location
State TX
County Harris
Area Riverside
Rooms
Bedroom Description Primary Bed - 1st Floor,Primary Bed - 2nd Floor,Sitting Area,Walk-In Closet
Other Rooms Den, Family Room, Media, Utility Room in House
Master Bathroom Primary Bath: Double Sinks, Primary Bath: Jetted Tub, Primary Bath: Separate Shower
Kitchen Butler Pantry, Island w/ Cooktop, Pot Filler, Walk-in Pantry
Interior
Interior Features 2 Staircases, Alarm System - Owned, Balcony, Crown Molding, Drapes/Curtains/Window Cover, Elevator, Fire/Smoke Alarm, Formal Entry/Foyer, High Ceiling, Refrigerator Included, Wet Bar, Wired for Sound
Heating Central Gas
Cooling Central Electric
Flooring Stone, Tile, Wood
Fireplaces Number 6
Fireplaces Type Gaslog Fireplace
Exterior
Exterior Feature Back Yard, Back Yard Fenced, Balcony, Detached Gar Apt /Quarters, Fully Fenced, Outdoor Fireplace, Outdoor Kitchen, Patio/Deck, Private Driveway, Spa/Hot Tub, Sprinkler System
Garage Detached Garage
Garage Spaces 3.0
Carport Spaces 2
Pool In Ground
Roof Type Composition
Street Surface Concrete
Private Pool Yes
Building
Lot Description Corner
Faces West
Story 3
Foundation Slab, Slab on Builders Pier
Lot Size Range 1 Up to 2 Acres
Sewer Public Sewer
Water Public Water
Structure Type Brick
New Construction No
Schools
Elementary Schools Thompson Elementary School (Houston)
Middle Schools Cullen Middle School (Houston)
High Schools Yates High School
School District 27 - Houston
Others
Senior Community No
Restrictions Deed Restrictions
Tax ID 061-135-056-0009
Ownership Full Ownership
Energy Description Ceiling Fans,Digital Program Thermostat,Solar PV Electric Panels
Acceptable Financing Cash Sale, Conventional
Tax Rate 2.3307
Disclosures Sellers Disclosure
Listing Terms Cash Sale, Conventional
Financing Cash Sale,Conventional
Special Listing Condition Sellers Disclosure
Read Less

Bought with Clarkson and Company Real Estate
GET MORE INFORMATION




