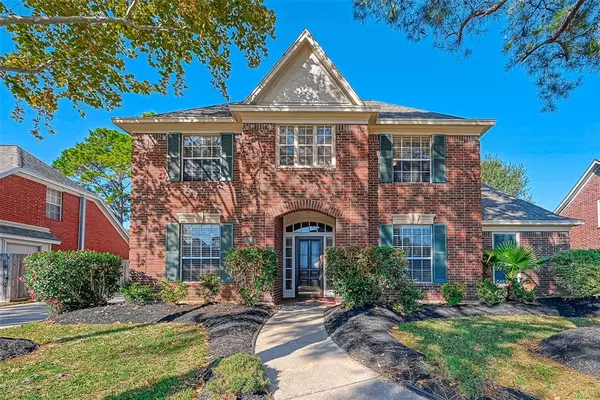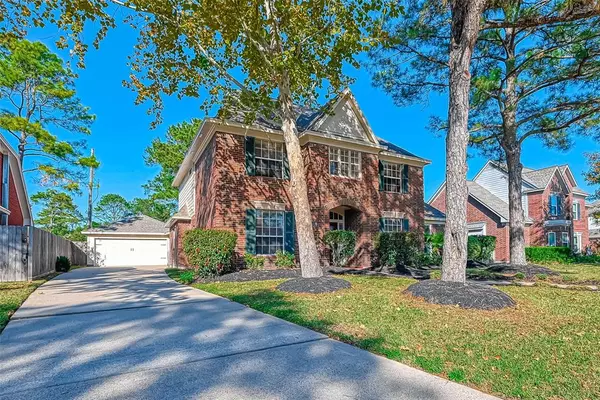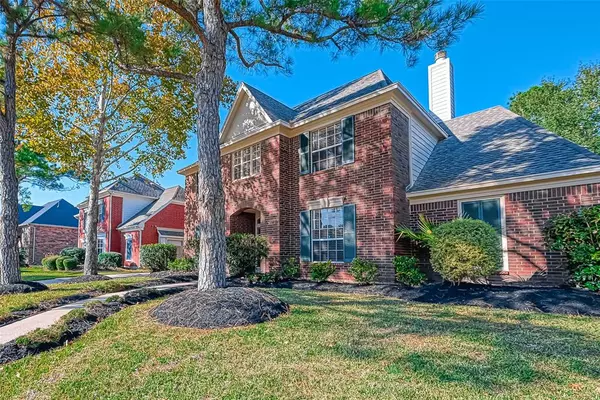For more information regarding the value of a property, please contact us for a free consultation.
16114 Rainbow Lake RD Houston, TX 77095
Want to know what your home might be worth? Contact us for a FREE valuation!

Our team is ready to help you sell your home for the highest possible price ASAP
Key Details
Property Type Single Family Home
Listing Status Sold
Purchase Type For Sale
Square Footage 3,212 sqft
Price per Sqft $133
Subdivision Copperfield Southdown Village
MLS Listing ID 45231580
Sold Date 04/14/23
Style Traditional
Bedrooms 4
Full Baths 3
Half Baths 1
HOA Fees $47/ann
HOA Y/N 1
Year Built 1988
Annual Tax Amount $7,737
Tax Year 2022
Lot Size 9,659 Sqft
Acres 0.2217
Property Description
JUST LISTED in desirable Copperfield Southdown and zoned for acclaimed Cypress Fairbanks ISD schools!! This highly and tastefully renovated two story 4/2.5/2 (detached garage) has it all and is a very attractive home inside and out. The traditional floor plan features a downstairs master suite with separate tub and full glass shower, large family room with fireplace and gorgeous built ins, formal dining and living room/study, delightful kitchen, upstairs game room and so much more. The home also features a number of well selected upgrades including granite kitchen counters, quartz bathroom countertops, ceramic tile flooring, vinyl plank flooring, stainless steel appliances, spectacular stainless steel vent hood, LED canned lighting, BRAND NEW 3" faux wood blinds throughout, etc. The property also features a large back yard with mature landscaping, back ups to a green belt with no direct back neighbors and is within waking distance of one of the amazing subdivision pools and parks!!!
Location
State TX
County Harris
Community Copperfield
Area Copperfield Area
Rooms
Bedroom Description Primary Bed - 1st Floor,Walk-In Closet
Other Rooms Breakfast Room, Formal Dining, Formal Living, Gameroom Up, Living Area - 1st Floor, Utility Room in House
Master Bathroom Primary Bath: Double Sinks, Primary Bath: Separate Shower, Primary Bath: Soaking Tub, Secondary Bath(s): Tub/Shower Combo, Vanity Area
Kitchen Breakfast Bar, Island w/ Cooktop, Kitchen open to Family Room, Pantry
Interior
Interior Features Crown Molding, Drapes/Curtains/Window Cover
Heating Central Gas
Cooling Central Electric
Flooring Tile, Vinyl Plank
Fireplaces Number 1
Fireplaces Type Gas Connections, Wood Burning Fireplace
Exterior
Exterior Feature Back Yard Fenced, Patio/Deck, Subdivision Tennis Court
Parking Features Detached Garage
Garage Spaces 2.0
Garage Description Additional Parking, Auto Garage Door Opener
Roof Type Composition
Street Surface Concrete,Curbs,Gutters
Private Pool No
Building
Lot Description Greenbelt, Subdivision Lot
Story 2
Foundation Slab
Lot Size Range 0 Up To 1/4 Acre
Water Water District
Structure Type Brick
New Construction No
Schools
Elementary Schools Lowery Elementary School
Middle Schools Aragon Middle School
High Schools Langham Creek High School
School District 13 - Cypress-Fairbanks
Others
Senior Community No
Restrictions Deed Restrictions
Tax ID 116-747-001-0014
Energy Description Ceiling Fans,High-Efficiency HVAC,Insulation - Other
Acceptable Financing Cash Sale, Conventional, FHA, VA
Tax Rate 2.537
Disclosures Sellers Disclosure
Listing Terms Cash Sale, Conventional, FHA, VA
Financing Cash Sale,Conventional,FHA,VA
Special Listing Condition Sellers Disclosure
Read Less

Bought with Keller Williams Memorial



