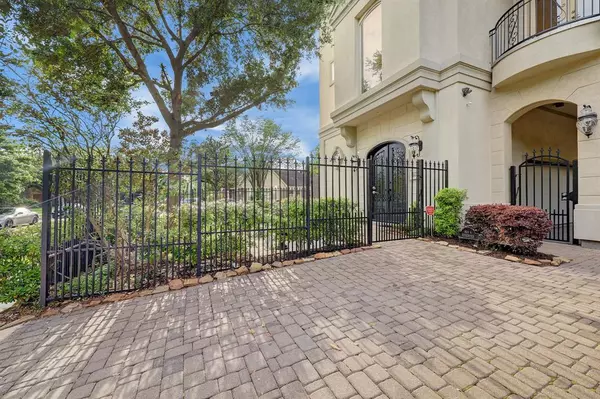For more information regarding the value of a property, please contact us for a free consultation.
1614 A Norfolk ST Houston, TX 77006
Want to know what your home might be worth? Contact us for a FREE valuation!

Our team is ready to help you sell your home for the highest possible price ASAP
Key Details
Property Type Townhouse
Sub Type Townhouse
Listing Status Sold
Purchase Type For Sale
Square Footage 3,337 sqft
Price per Sqft $220
Subdivision Castle Court Pt Rep 01
MLS Listing ID 65437128
Sold Date 04/06/23
Style French,Traditional
Bedrooms 3
Full Baths 3
Half Baths 1
Year Built 2008
Annual Tax Amount $19,423
Tax Year 2022
Lot Size 2,806 Sqft
Property Description
Location, style & space all come together in this well-cared for Montrose area TH w/elevator & private courtyard. This home offers the best of close in living without having to sacrifice on space. Offering over 3,330 square feet, outdoor space & 3 bedrooms, there is a separate flex space on the 3rd floor for an office or hobby room as well as even larger flex room on the 4th floor w/full service kitchenette, east facing balcony & speculator views into downtown. Serve in style from the kitchen w/double ovens, cabinets to the ceiling & SS appliances. Updates in ’22: new carpet in bedrooms & flex room, epoxy flooring in garage, paint in bedrooms, primary bath, flex, dining & living rooms, stairwell & garage walls, lighting in dining, kitchen & primary closet, all exterior iron work redone, & elevator service. Great parks for people & pets on either end of the street!
Location
State TX
County Harris
Area Montrose
Rooms
Bedroom Description En-Suite Bath,Primary Bed - 3rd Floor,Walk-In Closet
Other Rooms Formal Dining, Home Office/Study, Living Area - 2nd Floor, Media, Utility Room in House
Master Bathroom Half Bath, Primary Bath: Double Sinks, Primary Bath: Jetted Tub, Primary Bath: Separate Shower, Secondary Bath(s): Shower Only, Secondary Bath(s): Tub/Shower Combo
Kitchen Island w/o Cooktop, Pantry, Pots/Pans Drawers
Interior
Interior Features Alarm System - Owned, Balcony, Crown Molding, Drapes/Curtains/Window Cover, Dry Bar, Elevator, Fire/Smoke Alarm, Formal Entry/Foyer, High Ceiling, Prewired for Alarm System, Refrigerator Included, Wet Bar, Wired for Sound
Heating Central Gas
Cooling Central Electric
Flooring Carpet, Wood
Fireplaces Number 2
Fireplaces Type Gas Connections, Gaslog Fireplace
Appliance Dryer Included, Electric Dryer Connection, Full Size, Gas Dryer Connections, Refrigerator, Stacked, Washer Included
Dryer Utilities 1
Laundry Utility Rm in House
Exterior
Exterior Feature Balcony, Fenced, Front Green Space, Sprinkler System
Garage Attached Garage
Garage Spaces 2.0
View North, South
Roof Type Composition
Street Surface Concrete,Curbs
Private Pool No
Building
Faces South
Story 4
Unit Location Courtyard,On Street
Entry Level All Levels
Foundation Slab
Builder Name David Weekley
Sewer Public Sewer
Water Public Water
Structure Type Stucco
New Construction No
Schools
Elementary Schools Poe Elementary School
Middle Schools Lanier Middle School
High Schools Lamar High School (Houston)
School District 27 - Houston
Others
Senior Community No
Tax ID 039-224-007-0001
Ownership Full Ownership
Energy Description Ceiling Fans,Digital Program Thermostat,Energy Star Appliances,Energy Star/CFL/LED Lights,High-Efficiency HVAC,HVAC>13 SEER,Insulated/Low-E windows,Insulation - Batt,North/South Exposure,Radiant Attic Barrier,Tankless/On-Demand H2O Heater
Acceptable Financing Cash Sale, Conventional, Investor, VA
Tax Rate 23994.0
Disclosures Sellers Disclosure
Listing Terms Cash Sale, Conventional, Investor, VA
Financing Cash Sale,Conventional,Investor,VA
Special Listing Condition Sellers Disclosure
Read Less

Bought with Keller Williams Realty Metropolitan
GET MORE INFORMATION




