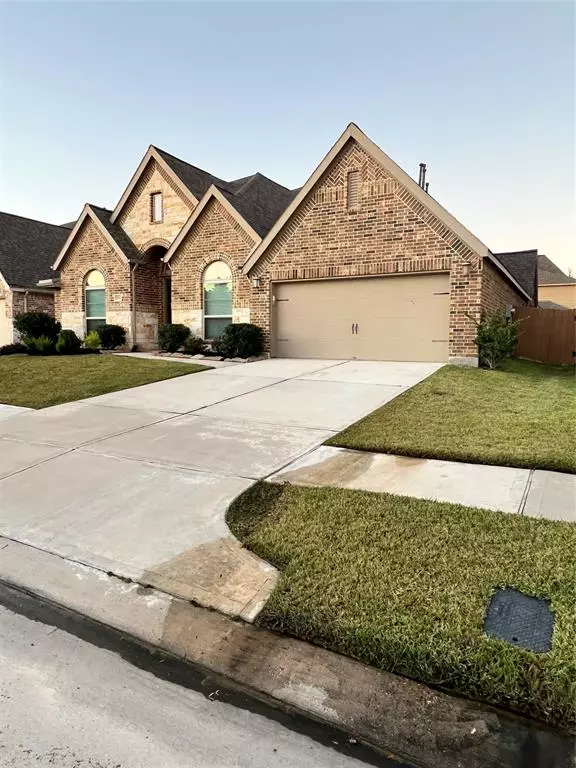For more information regarding the value of a property, please contact us for a free consultation.
3914 Avalon Ridge DR Spring, TX 77386
Want to know what your home might be worth? Contact us for a FREE valuation!

Our team is ready to help you sell your home for the highest possible price ASAP
Key Details
Property Type Single Family Home
Listing Status Sold
Purchase Type For Sale
Square Footage 3,516 sqft
Price per Sqft $139
Subdivision Harmony Central Sector 01
MLS Listing ID 11897470
Sold Date 03/24/23
Style Traditional
Bedrooms 4
Full Baths 3
Half Baths 1
HOA Fees $66/ann
HOA Y/N 1
Year Built 2016
Annual Tax Amount $14,349
Tax Year 2022
Lot Size 7,441 Sqft
Acres 0.1708
Property Description
Perry Home in Harmony. Spacious kitchen with white cabinets galore, a large walk-in pantry, a butlers pantry and granite countertops. Kitchen opens into large family room. One of the secondary bedrooms has a private en-suite bath with walk-in shower. Beautiful 13 foot coffered ceilings. Family room has a fireplace and looks onto a nice sized patio. The home has a 3 car tandem garage. Master bath has dual vanities, a tub and separate walk in shower and a large walk-in closet. Study and 2 bedrooms located in the front of the house. Master bedroom and 1 guest room are located in the back of the house. There is a bonus room off of the breakfast room that can be used as a den, game room etc. Home has quick access to Grand Parkway (99) and is minutes from shopping, restaurants, banks, grocery stores and more. Schools are "A" rated. NO FLOODING!!
Owner/Agent
Location
State TX
County Montgomery
Area Spring Northeast
Rooms
Master Bathroom Primary Bath: Separate Shower, Primary Bath: Soaking Tub
Kitchen Butler Pantry, Island w/o Cooktop, Kitchen open to Family Room, Pantry, Under Cabinet Lighting
Interior
Heating Central Gas
Cooling Central Electric
Fireplaces Number 1
Exterior
Parking Features Tandem
Garage Spaces 3.0
Roof Type Composition
Private Pool No
Building
Lot Description Subdivision Lot
Story 1
Foundation Slab
Lot Size Range 0 Up To 1/4 Acre
Builder Name Perry Homes
Sewer Public Sewer
Structure Type Brick
New Construction No
Schools
Elementary Schools Broadway Elementary School
Middle Schools York Junior High School
High Schools Grand Oaks High School
School District 11 - Conroe
Others
HOA Fee Include Clubhouse,Recreational Facilities
Senior Community No
Restrictions Deed Restrictions
Tax ID 5711-00-04200
Tax Rate 2.7251
Disclosures Mud, Sellers Disclosure
Special Listing Condition Mud, Sellers Disclosure
Read Less

Bought with Home Simple Of Texas



