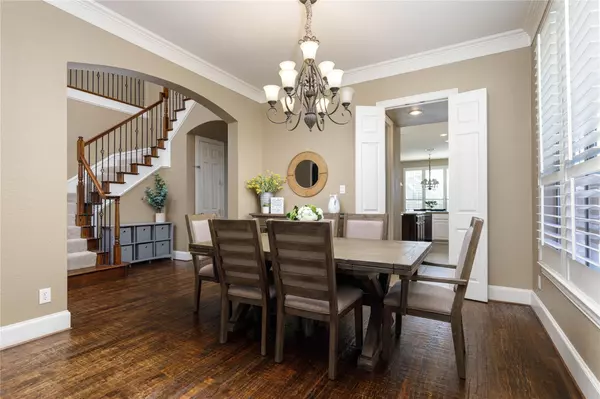For more information regarding the value of a property, please contact us for a free consultation.
1839 Port Isabel Drive Allen, TX 75013
Want to know what your home might be worth? Contact us for a FREE valuation!

Our team is ready to help you sell your home for the highest possible price ASAP
Key Details
Property Type Single Family Home
Sub Type Single Family Residence
Listing Status Sold
Purchase Type For Sale
Square Footage 3,883 sqft
Price per Sqft $218
Subdivision Twin Creeks Ph 8B
MLS Listing ID 20251338
Sold Date 03/27/23
Style Traditional
Bedrooms 5
Full Baths 4
HOA Fees $31
HOA Y/N Mandatory
Year Built 2006
Annual Tax Amount $12,140
Lot Size 10,890 Sqft
Acres 0.25
Property Description
Stunning home built by Highland Homes located on a cul-de-sac in sought after Twin Creeks Community. Featuring beautiful hand scraped hardwood floors, formal dining and living rooms, large chef's kitchen with granite countertops, dual ovens and gas cooktop, butler's pantry, and a beautiful stone fireplace in the living room. The breakfast nook and living room overlooks the beautiful backyard with a pergola covered patio and electric awning; diving pool with spa and plenty of grassy area to play - perfect for entertaining! Primary bedroom is located on the main floor along with a guest bedroom (or study) and guest bathroom. Upstairs you will find a large gameroom, media room with surround sound, (projector and screen conveys), and three more bedrooms. Located close to trails, schools, parks and neighborhood amenities.
Location
State TX
County Collin
Community Club House, Community Pool, Golf, Greenbelt, Park, Playground, Pool, Sidewalks, Tennis Court(S)
Direction Follow GPS.
Rooms
Dining Room 3
Interior
Interior Features Cable TV Available, Decorative Lighting, Eat-in Kitchen, Granite Counters, High Speed Internet Available, Kitchen Island, Sound System Wiring, Vaulted Ceiling(s)
Heating Central, Natural Gas, Zoned
Cooling Ceiling Fan(s), Central Air, Electric, Zoned
Flooring Carpet, Tile, Wood
Fireplaces Number 1
Fireplaces Type Gas, Gas Logs, Gas Starter, Stone
Equipment Home Theater, Negotiable
Appliance Dishwasher, Disposal, Electric Oven, Gas Cooktop, Gas Water Heater, Microwave, Convection Oven, Double Oven, Plumbed For Gas in Kitchen
Heat Source Central, Natural Gas, Zoned
Laundry Utility Room, Full Size W/D Area, Washer Hookup
Exterior
Exterior Feature Awning(s), Covered Patio/Porch, Rain Gutters, Lighting
Garage Spaces 3.0
Fence Wood
Pool Gunite, Heated, In Ground, Separate Spa/Hot Tub
Community Features Club House, Community Pool, Golf, Greenbelt, Park, Playground, Pool, Sidewalks, Tennis Court(s)
Utilities Available City Sewer, City Water, Curbs, Sidewalk
Roof Type Composition
Garage Yes
Private Pool 1
Building
Lot Description Cul-De-Sac, Landscaped, Lrg. Backyard Grass, Sprinkler System, Subdivision
Story Two
Foundation Slab
Structure Type Brick,Rock/Stone
Schools
Elementary Schools Evans
School District Allen Isd
Others
Ownership Ask Agent
Acceptable Financing Cash, Conventional, FHA, VA Loan
Listing Terms Cash, Conventional, FHA, VA Loan
Financing Conventional
Read Less

©2025 North Texas Real Estate Information Systems.
Bought with Brandon Martin • Martin Sena & Associates



