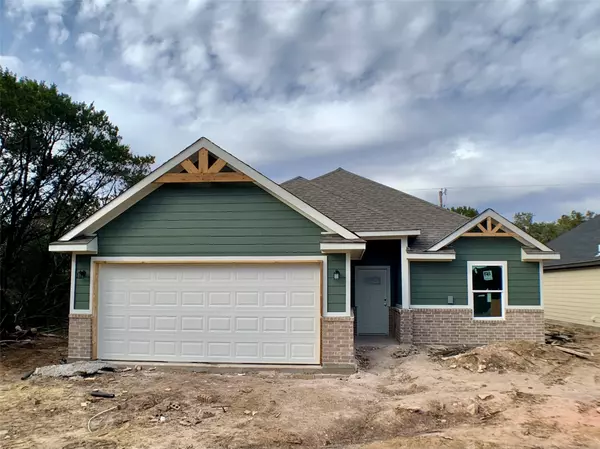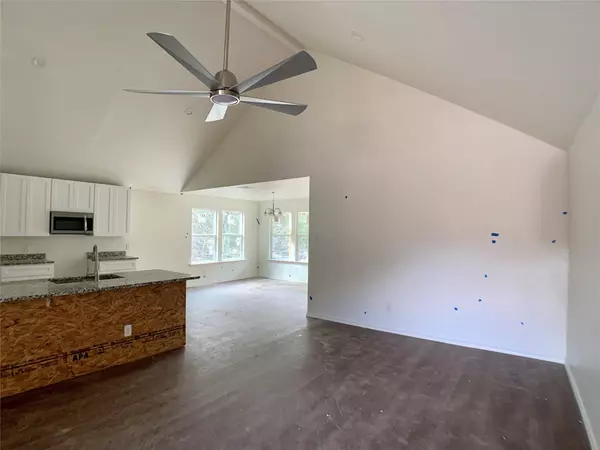For more information regarding the value of a property, please contact us for a free consultation.
926 Colorado River Drive Granbury, TX 76048
Want to know what your home might be worth? Contact us for a FREE valuation!

Our team is ready to help you sell your home for the highest possible price ASAP
Key Details
Property Type Single Family Home
Sub Type Single Family Residence
Listing Status Sold
Purchase Type For Sale
Square Footage 1,453 sqft
Price per Sqft $189
Subdivision Comanche Cove Sub Sec A
MLS Listing ID 20233576
Sold Date 03/16/23
Style Craftsman
Bedrooms 3
Full Baths 2
HOA Fees $8
HOA Y/N Mandatory
Year Built 2023
Annual Tax Amount $133
Lot Size 4,965 Sqft
Acres 0.114
Lot Dimensions 50x100x50x100
Property Description
3-2-2 New Construction - Located in the Comanche Cove HOA - a lakeside community with private lake access, just minutes from downtown Granbury! The cathedral ceilings are a game changer. The main areas of the homes are generously portioned but the ceilings really bring a next level of drama this space. Dining area provides a view and leads to a cozy covered patio, overlooking a soon to be fenced back yard - which is perfect for someone looking to enjoy a little private outdoor space without long hours of up keep. Other amenities include full size pantry, granite breakfast bar, double sinks in the 6 ft master vanity plus his & her closets. Full size 2 car garage with automatic garage door openers. Convenient separate laundry room with storage space. Energy efficient windows and spray foam insulation Enjoy peace of mind knowing home comes with a 1-2-10 Warranty.
Location
State TX
County Hood
Community Boat Ramp, Community Dock, Community Pool, Lake, Park, Playground
Direction Hwy 144 to Heritage Heights, left on Crestwood, left on Brazos River, right on Colorado River Drive.
Rooms
Dining Room 1
Interior
Interior Features Cable TV Available, Cathedral Ceiling(s), Decorative Lighting, Granite Counters, High Speed Internet Available, Open Floorplan, Pantry, Walk-In Closet(s)
Heating Central, Electric
Cooling Ceiling Fan(s), Central Air, Electric
Flooring Luxury Vinyl Plank
Fireplaces Type None
Appliance Dishwasher, Electric Range, Electric Water Heater, Microwave, Refrigerator
Heat Source Central, Electric
Laundry Electric Dryer Hookup, Washer Hookup
Exterior
Exterior Feature Covered Patio/Porch, Lighting
Garage Spaces 2.0
Fence Wood
Community Features Boat Ramp, Community Dock, Community Pool, Lake, Park, Playground
Utilities Available Co-op Electric
Roof Type Composition
Garage Yes
Building
Lot Description Interior Lot, Landscaped
Story One
Foundation Slab
Structure Type Brick,Fiber Cement
Schools
Elementary Schools Emma Roberson
School District Granbury Isd
Others
Restrictions Development
Ownership Axon Development Inc
Acceptable Financing Cash, Conventional, FHA, USDA Loan, VA Loan
Listing Terms Cash, Conventional, FHA, USDA Loan, VA Loan
Financing Cash
Read Less

©2024 North Texas Real Estate Information Systems.
Bought with Rebecca Townsend • Keller Williams Realty
GET MORE INFORMATION




