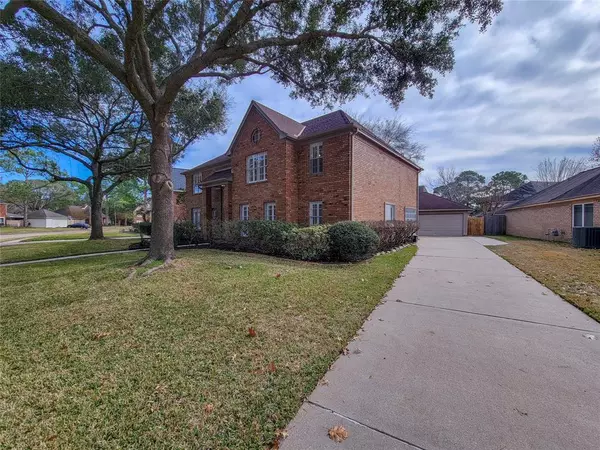For more information regarding the value of a property, please contact us for a free consultation.
15947 Knolls Lodge DR Houston, TX 77095
Want to know what your home might be worth? Contact us for a FREE valuation!

Our team is ready to help you sell your home for the highest possible price ASAP
Key Details
Property Type Single Family Home
Listing Status Sold
Purchase Type For Sale
Square Footage 3,358 sqft
Price per Sqft $110
Subdivision Copperfield Southdown Village
MLS Listing ID 76423271
Sold Date 03/10/23
Style Traditional
Bedrooms 4
Full Baths 2
Half Baths 1
HOA Fees $56/ann
HOA Y/N 1
Year Built 1987
Annual Tax Amount $7,283
Tax Year 2022
Lot Size 8,089 Sqft
Acres 0.1857
Property Description
This classic Perry home in the Copperfield Area offers tons of living space! From the beautifully landscaped front yard to the manicured backyard, this home is gorgeous inside and out. Upon entering, the formal dining room on the right reveals exquisite wood flooring & crown molding, providing all the makings for formal dinners. It joins an island kitchen that provides rich wood cabinets and ample counter space. The kitchen adjoins a breakfast room bathed in natural light. A sizable living room with a gas fireplace overlooks the backyard and joins the kitchen at 2 access points. A relaxing 1st-floor primary suite offers plenty of room for a variety of furniture layouts and includes a jetted tub, separate shower, dual-sink vanity, and a walk-in closet. Head upstairs where you'll be greeted by an enormous game room under a vaulted ceiling and 3 secondary bedrooms that share a large hall bath. Enjoy the outdoors on a tiled back patio with a covered walkway to the garage. Call for a tour!
Location
State TX
County Harris
Area Copperfield Area
Rooms
Bedroom Description Primary Bed - 1st Floor,Walk-In Closet
Other Rooms Breakfast Room, Family Room, Formal Dining, Gameroom Up, Living Area - 1st Floor, Living Area - 2nd Floor, Utility Room in House
Master Bathroom Primary Bath: Double Sinks, Primary Bath: Jetted Tub, Primary Bath: Separate Shower, Secondary Bath(s): Double Sinks, Secondary Bath(s): Tub/Shower Combo
Den/Bedroom Plus 4
Kitchen Pantry
Interior
Interior Features Drapes/Curtains/Window Cover
Heating Central Gas, Zoned
Cooling Central Electric, Zoned
Flooring Carpet, Tile, Wood
Fireplaces Number 1
Fireplaces Type Gas Connections
Exterior
Parking Features Detached Garage
Garage Spaces 1.0
Garage Description Auto Garage Door Opener
Roof Type Composition
Street Surface Concrete,Curbs,Gutters
Private Pool No
Building
Lot Description Subdivision Lot
Faces West
Story 2
Foundation Slab
Lot Size Range 0 Up To 1/4 Acre
Builder Name Perry Homes
Sewer Public Sewer
Water Public Water, Water District
Structure Type Brick,Wood
New Construction No
Schools
Elementary Schools Lowery Elementary School
Middle Schools Aragon Middle School
High Schools Langham Creek High School
School District 13 - Cypress-Fairbanks
Others
Senior Community No
Restrictions Deed Restrictions
Tax ID 115-739-066-0030
Energy Description Ceiling Fans
Acceptable Financing Cash Sale, Conventional, FHA, VA
Tax Rate 2.3216
Disclosures Mud, Sellers Disclosure
Listing Terms Cash Sale, Conventional, FHA, VA
Financing Cash Sale,Conventional,FHA,VA
Special Listing Condition Mud, Sellers Disclosure
Read Less

Bought with JLA Realty



