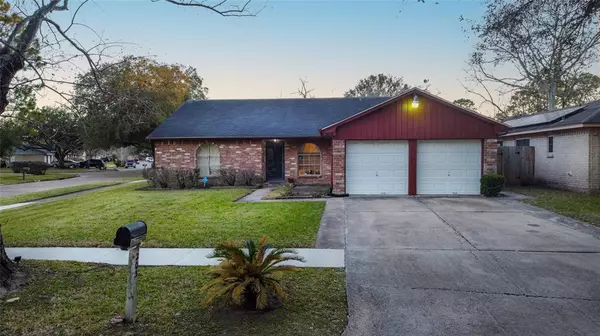For more information regarding the value of a property, please contact us for a free consultation.
1203 Twining Oaks LN Missouri City, TX 77489
Want to know what your home might be worth? Contact us for a FREE valuation!

Our team is ready to help you sell your home for the highest possible price ASAP
Key Details
Property Type Single Family Home
Listing Status Sold
Purchase Type For Sale
Square Footage 1,854 sqft
Price per Sqft $129
Subdivision Hunters Glen Sec 1
MLS Listing ID 43790929
Sold Date 03/06/23
Style Traditional
Bedrooms 4
Full Baths 2
HOA Fees $9/ann
HOA Y/N 1
Year Built 1976
Annual Tax Amount $5,657
Tax Year 2022
Lot Size 7,420 Sqft
Acres 0.1703
Property Description
COME AND TAKE A LOOK TO THIS BEAUTIFUL 4 BEDROOM 2 BATH BRICK HOME LOCATED IN THE QUIET HUNTERS GLEN SUBDIVISION. THIS HOME OFFERS A FORMAL DINING ROOM OFF THE ENTRY FOYER THAT OPENS UP TO THE SPACIOUS LIVING ROOM WITH A CEILING FAN AND LOG BURNING FIREPLACE. NEW LAMINATE FLOORING THROUGHOUT THE COMMON LIVING SPACES AND BATHROOM. NEW CARPET IN ALL BEDROOMS AND CLOSETS AND NEW FRESH INTERIOR PAINT IN THE ENTIRE HOUSE. THE KITCHEN FEATURES NEW COUNTERTOPS AND FRESHLY PAINTED CABINETS. THE PRIMARY BATHROOM FEATURES A NEW VANITY WITH GRANITE COUNTERTOP AND A NEW WALK-IN SHOWER WITH UPGRADE MUSIC CEILING LIGHT WITH BLUETOOH SPEAKER FOR A SMOOTH RELAXATION!!! AND FINALLY, THERE IS AN EXTRA ROOM THAT COULD BE USED AS AN OFFICE/STUDY/GAME ROOM OR ADD A CLOSET AND BECOME AN EXTRA BEDROOM!!! A CONCRETE DECKING IN THE BACKYARD. CLOSE TO MAJOR FREWWAYS AND SHOPPING AREAS. IT'S A MOVE IN READY!!! HURRY... IT WON'T LAST.
Location
State TX
County Fort Bend
Area Missouri City Area
Rooms
Bedroom Description All Bedrooms Down
Other Rooms 1 Living Area, Formal Dining, Living Area - 1st Floor, Utility Room in Garage
Master Bathroom Primary Bath: Shower Only, Secondary Bath(s): Tub/Shower Combo, Vanity Area
Den/Bedroom Plus 5
Kitchen Breakfast Bar, Kitchen open to Family Room
Interior
Interior Features Alarm System - Leased
Heating Central Electric
Cooling Central Electric
Flooring Carpet, Laminate
Fireplaces Number 1
Exterior
Exterior Feature Back Yard, Back Yard Fenced, Patio/Deck
Parking Features Attached Garage
Garage Spaces 2.0
Garage Description Double-Wide Driveway
Roof Type Composition
Street Surface Concrete,Curbs
Private Pool No
Building
Lot Description Subdivision Lot
Story 1
Foundation Slab
Lot Size Range 0 Up To 1/4 Acre
Water Water District
Structure Type Brick
New Construction No
Schools
Elementary Schools Hunters Glen Elementary School
Middle Schools Missouri City Middle School
High Schools Marshall High School (Fort Bend)
School District 19 - Fort Bend
Others
Senior Community No
Restrictions Deed Restrictions
Tax ID 3850-01-003-2700-907
Ownership Full Ownership
Energy Description Ceiling Fans
Acceptable Financing Cash Sale, Conventional, FHA
Tax Rate 2.693
Disclosures Mud, Sellers Disclosure
Listing Terms Cash Sale, Conventional, FHA
Financing Cash Sale,Conventional,FHA
Special Listing Condition Mud, Sellers Disclosure
Read Less

Bought with Cain Realty



