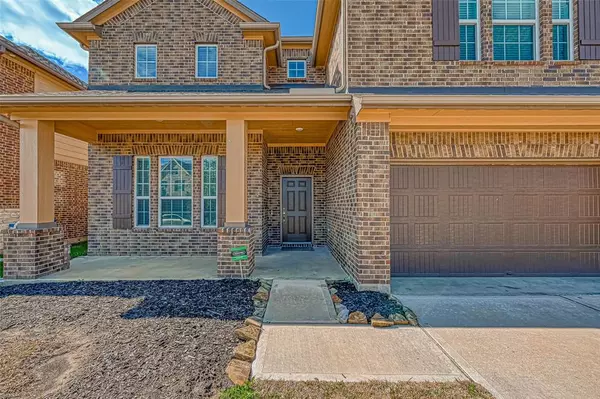For more information regarding the value of a property, please contact us for a free consultation.
6019 Mapleton Meadow LN Richmond, TX 77407
Want to know what your home might be worth? Contact us for a FREE valuation!

Our team is ready to help you sell your home for the highest possible price ASAP
Key Details
Property Type Single Family Home
Listing Status Sold
Purchase Type For Sale
Square Footage 2,897 sqft
Price per Sqft $142
Subdivision Fieldstone
MLS Listing ID 10939637
Sold Date 03/02/23
Style Traditional
Bedrooms 4
Full Baths 3
Half Baths 1
HOA Fees $58/ann
HOA Y/N 1
Year Built 2019
Annual Tax Amount $4,604
Tax Year 2022
Lot Size 6,250 Sqft
Acres 0.1435
Property Description
Like NEW Meritage home, in the highly sought-after FIELDSTONE community. PRIDE of ownership & care shown throughout, Full of Builder BONUS UPGRADES! Pristine 4 bed, 3.5 bath, w/ OFFICE & MEDIA rooms. Open-concept, NATURAL light, tasteful colors, Cathedral ceilings, LARGE room sizes, STAINLESS appliances, LED lighting, M.CONNECTED HOME Automation Suite & More! The family room flows into a beautiful kitchen & breakfast room, complimented by GRANITE countertops & quality cabinets. Large Formal dining room & EXPANSIVE COVERED Patio are the perfect spots to entertain guests! The Owners Retreat is downstairs & cozy with soaking tub, separate shower & large walk-in closet. No rear neighbors, 10YR Builder home warranty MSD coverage still in effect! Minutes from Downtown & the Medical Center, easy access to Grand Parkway, Westpark Tollway & I-10! Nearby attractions include La Centerra, Typhoon Texas Waterpark, Katy Mills Mall & many popular dining,shopping & entertainment perks !
Location
State TX
County Fort Bend
Community Fieldstone
Area Fort Bend County North/Richmond
Rooms
Bedroom Description En-Suite Bath,Primary Bed - 1st Floor,Split Plan,Walk-In Closet
Other Rooms Family Room, Formal Dining, Home Office/Study, Living Area - 1st Floor, Media, Utility Room in House
Master Bathroom Half Bath, Primary Bath: Double Sinks, Primary Bath: Separate Shower, Primary Bath: Soaking Tub, Vanity Area
Kitchen Breakfast Bar, Kitchen open to Family Room, Pantry, Pots/Pans Drawers, Reverse Osmosis, Walk-in Pantry
Interior
Interior Features Alarm System - Owned, High Ceiling, Prewired for Alarm System
Heating Central Gas
Cooling Central Electric
Flooring Carpet, Tile
Exterior
Exterior Feature Back Yard, Back Yard Fenced, Patio/Deck, Sprinkler System
Garage Attached Garage
Garage Spaces 2.0
Garage Description Double-Wide Driveway
Roof Type Composition
Street Surface Concrete,Curbs,Gutters
Private Pool No
Building
Lot Description Subdivision Lot
Story 2
Foundation Slab
Lot Size Range 0 Up To 1/4 Acre
Sewer Public Sewer
Water Public Water, Water District
Structure Type Brick,Cement Board
New Construction No
Schools
Elementary Schools Oakland Elementary School
Middle Schools Bowie Middle School (Fort Bend)
High Schools Travis High School (Fort Bend)
School District 19 - Fort Bend
Others
Senior Community No
Restrictions Deed Restrictions
Tax ID 3104-15-003-0070-907
Ownership Full Ownership
Acceptable Financing Cash Sale, Conventional, FHA, VA
Tax Rate 2.8429
Disclosures Other Disclosures, Sellers Disclosure
Green/Energy Cert Energy Star Qualified Home, Home Energy Rating/HERS
Listing Terms Cash Sale, Conventional, FHA, VA
Financing Cash Sale,Conventional,FHA,VA
Special Listing Condition Other Disclosures, Sellers Disclosure
Read Less

Bought with Daytown International LLC
GET MORE INFORMATION




