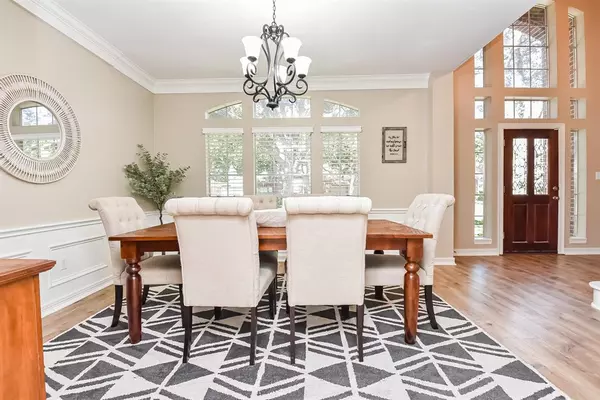For more information regarding the value of a property, please contact us for a free consultation.
2023 Westshore Drive DR Missouri City, TX 77459
Want to know what your home might be worth? Contact us for a FREE valuation!

Our team is ready to help you sell your home for the highest possible price ASAP
Key Details
Property Type Single Family Home
Listing Status Sold
Purchase Type For Sale
Square Footage 3,450 sqft
Price per Sqft $134
Subdivision Lakeshore Point At Brightwater
MLS Listing ID 73724956
Sold Date 02/28/23
Style Traditional
Bedrooms 4
Full Baths 3
Half Baths 1
HOA Fees $70/ann
HOA Y/N 1
Year Built 1994
Property Description
Spectacular 2-story home with a sparkling pool, study with a large window/double doors and formal dining has been meticulously maintained and cared for. The entire house has been freshly painted with neutral colors. The TWO AC UNITS ARE JUST REPLACED BY THE TOP RATED MANUFACTURER TRANE, which has reduced the electricity bills considerably. The open kitchen has plenty of cabinets, breakfast bar, SS appliances, gas stove, new dishwasher and soft opening drawers. Primary suite with sitting area offers luxurious bathroom with jetted tub, walk-in shower and closets. The upstairs has three spacious secondary bedrooms, two bathrooms and a huge game room that can be used as the 5th bedroom. The landing bridge overlooks the family room. The entire upstairs carpet is just replaced. Programmable outdoor lighting to illuminate the grounds in the front & drive side of the house. A covered pergola with full electric on the patio provides a scenic area to entertain. Must see to appreciate.
Location
State TX
County Fort Bend
Area Missouri City Area
Rooms
Bedroom Description Primary Bed - 1st Floor
Interior
Heating Central Gas
Cooling Central Electric
Flooring Carpet, Tile
Fireplaces Number 1
Fireplaces Type Gas Connections
Exterior
Exterior Feature Back Yard, Back Yard Fenced, Fully Fenced, Sprinkler System
Garage Detached Garage
Garage Spaces 2.0
Pool 1
Roof Type Composition
Street Surface Concrete
Private Pool Yes
Building
Lot Description Subdivision Lot
Story 2
Foundation Slab
Lot Size Range 0 Up To 1/4 Acre
Water Public Water
Structure Type Unknown
New Construction No
Schools
Elementary Schools Lexington Creek Elementary School
Middle Schools Dulles Middle School
High Schools Dulles High School
School District 19 - Fort Bend
Others
Restrictions Deed Restrictions
Tax ID 4773-01-002-0030-907
Ownership Full Ownership
Energy Description Attic Vents,Ceiling Fans
Acceptable Financing Cash Sale, Conventional, FHA, VA
Tax Rate 2.8693
Disclosures Sellers Disclosure
Listing Terms Cash Sale, Conventional, FHA, VA
Financing Cash Sale,Conventional,FHA,VA
Special Listing Condition Sellers Disclosure
Read Less

Bought with Coldwell Banker Realty
GET MORE INFORMATION




