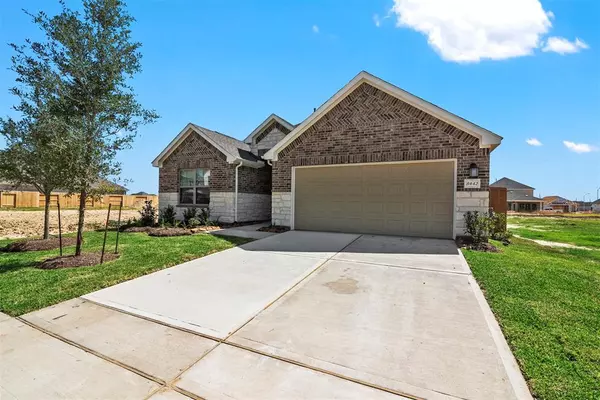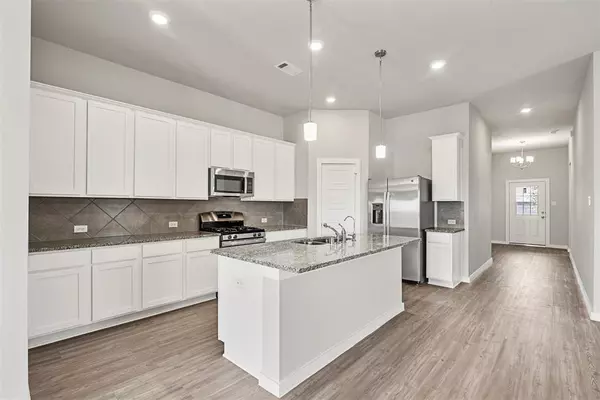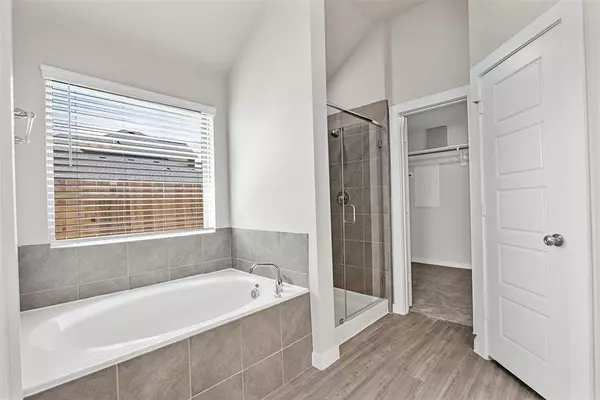For more information regarding the value of a property, please contact us for a free consultation.
8442 Jetty Glen DR Cypress, TX 77433
Want to know what your home might be worth? Contact us for a FREE valuation!

Our team is ready to help you sell your home for the highest possible price ASAP
Key Details
Property Type Single Family Home
Listing Status Sold
Purchase Type For Sale
Square Footage 2,045 sqft
Price per Sqft $180
Subdivision Marvida
MLS Listing ID 35384905
Sold Date 02/22/23
Style Traditional
Bedrooms 4
Full Baths 2
HOA Fees $102/ann
HOA Y/N 1
Year Built 2022
Tax Year 2021
Lot Size 6,344 Sqft
Property Description
Upon entering this fantastic Boone home, you will notice two secondary bedrooms and full bath tucked conveniently off the entry – across the entry is a fourth bedroom which is perfect for guests. Continue into the open common areas, including the spacious and bright family room, kitchen, and dining room. The kitchen is fully equipped and offers a large center island, white shaker-style cabinets, granite countertops, tile backsplash laid on a diagonal, and stainless steel appliances. Prepare your meals on the gorgeous granite countertops.
The owner's suite features tall, sloped ceilings, a bay window, and a large walk-in closet. The owner's bath offers an oversized walk-in shower, a soaking tub great for relaxation, and double sink vanity.
The covered patio is a perfect place to enjoy the outdoors.
Contact us today to schedule your tour!
Location
State TX
County Harris
Area Cypress South
Rooms
Bedroom Description All Bedrooms Down
Other Rooms Family Room, Kitchen/Dining Combo, Utility Room in House
Master Bathroom Primary Bath: Double Sinks, Primary Bath: Separate Shower, Primary Bath: Soaking Tub
Kitchen Pantry, Walk-in Pantry
Interior
Interior Features Alarm System - Owned
Heating Central Gas
Cooling Central Electric
Flooring Carpet, Vinyl
Exterior
Exterior Feature Back Yard Fenced, Covered Patio/Deck
Parking Features Attached Garage
Garage Spaces 2.0
Roof Type Composition
Private Pool No
Building
Lot Description Subdivision Lot
Faces Southwest
Story 1
Foundation Slab
Builder Name M/I Homes
Sewer Public Sewer
Structure Type Brick
New Construction Yes
Schools
Elementary Schools Walker Elementary School (Cypress-Fairbanks)
Middle Schools Rowe Middle School
High Schools Cypress Park High School
School District 13 - Cypress-Fairbanks
Others
HOA Fee Include Recreational Facilities
Senior Community No
Restrictions Deed Restrictions
Tax ID NA
Ownership Full Ownership
Energy Description Attic Vents,Ceiling Fans,Digital Program Thermostat
Acceptable Financing Cash Sale, Conventional, FHA, USDA Loan, VA
Tax Rate 3.488064
Disclosures Mud
Green/Energy Cert Home Energy Rating/HERS
Listing Terms Cash Sale, Conventional, FHA, USDA Loan, VA
Financing Cash Sale,Conventional,FHA,USDA Loan,VA
Special Listing Condition Mud
Read Less

Bought with REALM Real Estate Professionals - North Houston



