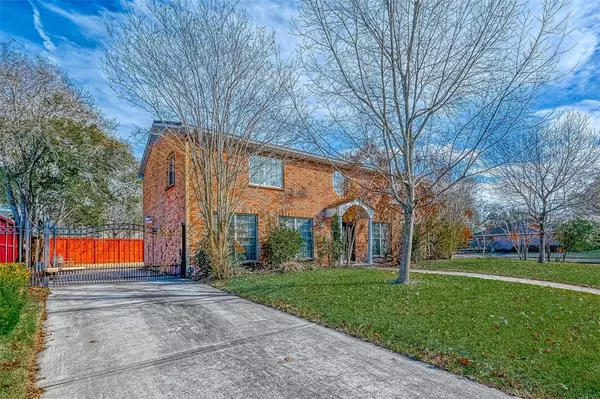For more information regarding the value of a property, please contact us for a free consultation.
11527 Dunlap ST Houston, TX 77035
Want to know what your home might be worth? Contact us for a FREE valuation!

Our team is ready to help you sell your home for the highest possible price ASAP
Key Details
Property Type Single Family Home
Listing Status Sold
Purchase Type For Sale
Square Footage 2,841 sqft
Price per Sqft $126
Subdivision Parkwest Sec 03
MLS Listing ID 96381917
Sold Date 02/15/23
Style Colonial
Bedrooms 3
Full Baths 2
Half Baths 1
Year Built 1965
Annual Tax Amount $6,618
Tax Year 2022
Lot Size 10,200 Sqft
Acres 0.2342
Property Description
Flagship home of the neighborhood on a large corner lot. Property has never flooded. Double pane PELLA/Jeld-wen windows with high end plantation shutters throughout. Open the entry door and your greeted with a beautiful spiral staircase and crystal chandelier in the foyer. Hardwood and tile flooring. Updated bathrooms with intricate stonework in the master. Walk-in cedar closets. Granite kitchen countertops with high end stainless steel appliances...take a look at that 48 inch 6 burner gas cooktop! Lots of custom shelving and built-ins for storage. Great open layout and floor plan perfect for entertaining. Two sets of double French doors leads to the massive backyard. Wood and brick pergola perfect for backyard cook outs and gatherings. Storage shed and dog/chicken coop with tall privacy fence all around, pull into your driveway with remote controlled gate parking. Brand new tankless water heater and fresh paint Make your appointment today. Owner/Agent
Location
State TX
County Harris
Area Brays Oaks
Rooms
Bedroom Description All Bedrooms Up
Other Rooms Family Room, Formal Dining
Master Bathroom Half Bath, Primary Bath: Double Sinks
Kitchen Breakfast Bar
Interior
Heating Central Gas
Cooling Central Electric
Exterior
Roof Type Tile
Private Pool No
Building
Lot Description Corner
Story 2
Foundation Slab
Lot Size Range 0 Up To 1/4 Acre
Sewer Public Sewer
Water Public Water
Structure Type Brick
New Construction No
Schools
Elementary Schools Anderson Elementary School (Houston)
Middle Schools Fondren Middle School
High Schools Westbury High School
School District 27 - Houston
Others
Senior Community No
Restrictions Deed Restrictions
Tax ID 093-568-000-0001
Tax Rate 2.3307
Disclosures Owner/Agent
Special Listing Condition Owner/Agent
Read Less

Bought with Summit Realty



