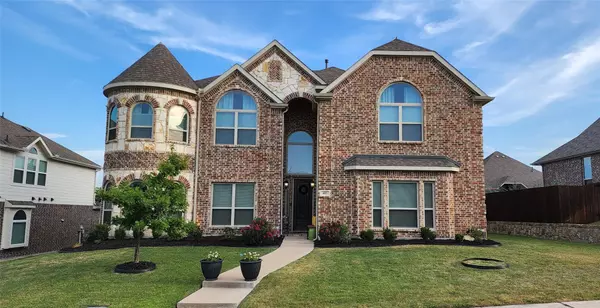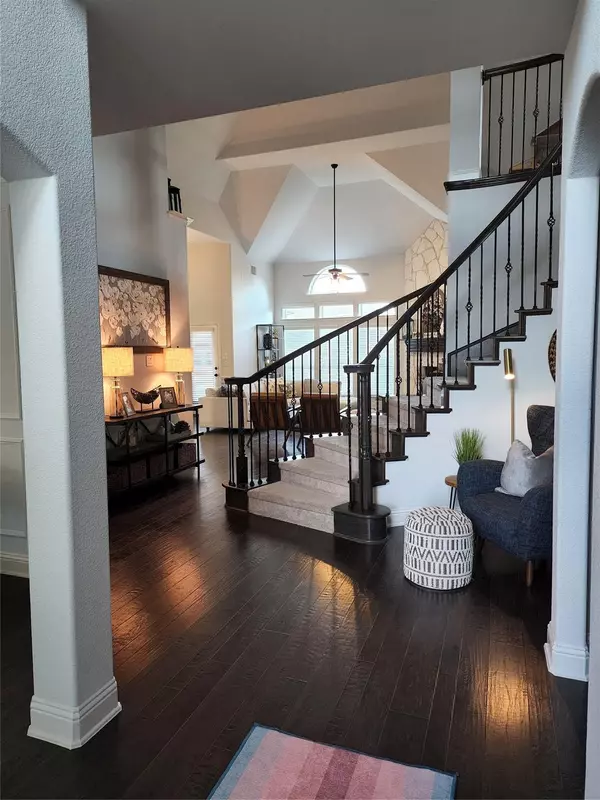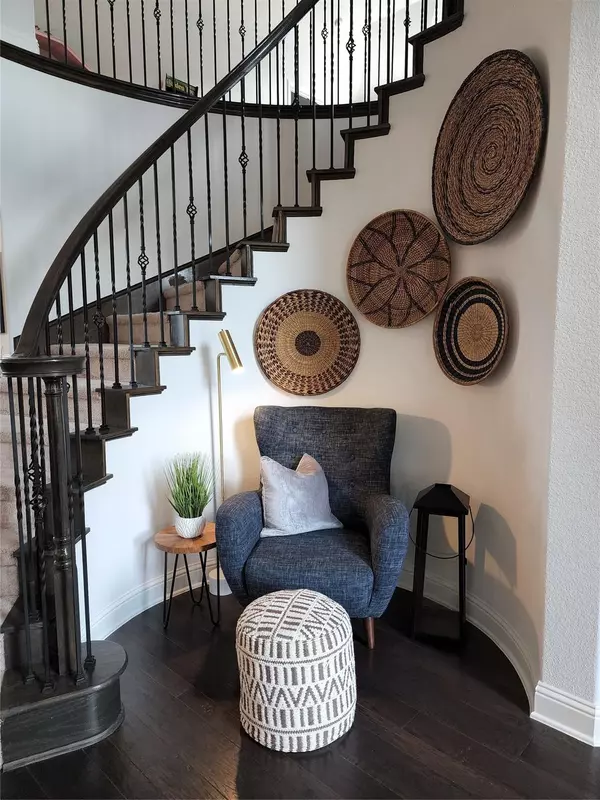For more information regarding the value of a property, please contact us for a free consultation.
485 Centenary Lane Rockwall, TX 75087
Want to know what your home might be worth? Contact us for a FREE valuation!

Our team is ready to help you sell your home for the highest possible price ASAP
Key Details
Property Type Single Family Home
Sub Type Single Family Residence
Listing Status Sold
Purchase Type For Sale
Square Footage 4,434 sqft
Price per Sqft $166
Subdivision Preserve Ph 1, The
MLS Listing ID 20158765
Sold Date 02/02/23
Style Traditional
Bedrooms 6
Full Baths 4
HOA Fees $33/ann
HOA Y/N Mandatory
Year Built 2018
Annual Tax Amount $10,323
Lot Size 10,149 Sqft
Acres 0.233
Property Description
Spacious, bright home in desirable Rockwall location! Walking distance to historic downtown & top-rated elementary school! 2 story foyer w curved staircase, formal living & dining, butler's pantry & walk-in pantry. Chef kitchen has island, 42 inch custom cabinets w decorative edges, stainless appliances, glass hood, 36 inch gas cook-top, double wall ovens, granite c-tops. Great room has vaulted ceilings & floor-to-ceiling stone fireplace. Study can double as BR w walk-in closet. Mudroom & powder bath w shower next to owners entry. Large 1st-floor Primary. Ensuite bath offers dual vanities, walk-in closet, frameless shower, & soaker tub. 4 large BR up w Texas size gameroom, media room pre-wired 7.1 w wet bar.
Location
State TX
County Rockwall
Community Curbs, Greenbelt, Park, Playground, Sidewalks
Direction I-30 exit 205, Left 205, Left Highway 66 to North Lakeshore Drive, Right North Lakeshore Drive, Community is on the right approximately 2 miles.
Rooms
Dining Room 2
Interior
Interior Features Built-in Features, Cable TV Available, Chandelier, Decorative Lighting, Double Vanity, Eat-in Kitchen, Granite Counters, High Speed Internet Available, Kitchen Island, Open Floorplan, Paneling, Pantry, Smart Home System, Sound System Wiring, Vaulted Ceiling(s), Walk-In Closet(s), Wet Bar, Wired for Data
Heating Central, ENERGY STAR Qualified Equipment, Fireplace(s), Natural Gas
Cooling Ceiling Fan(s), Central Air, Electric, ENERGY STAR Qualified Equipment
Flooring Carpet, Ceramic Tile, Hardwood
Fireplaces Number 1
Fireplaces Type Blower Fan, Circulating, Family Room, Gas, Gas Logs, Glass Doors, Raised Hearth, Sealed Combustion, Stone
Equipment Irrigation Equipment, Satellite Dish
Appliance Built-in Gas Range, Dishwasher, Disposal, Electric Oven, Gas Cooktop, Gas Range, Gas Water Heater, Microwave, Convection Oven, Double Oven, Plumbed For Gas in Kitchen, Plumbed for Ice Maker, Tankless Water Heater, Vented Exhaust Fan
Heat Source Central, ENERGY STAR Qualified Equipment, Fireplace(s), Natural Gas
Laundry Electric Dryer Hookup, Utility Room, Full Size W/D Area, Washer Hookup, On Site
Exterior
Exterior Feature Covered Patio/Porch, Permeable Paving, Private Yard
Garage Spaces 3.0
Fence Back Yard, Privacy, Wood
Community Features Curbs, Greenbelt, Park, Playground, Sidewalks
Utilities Available City Sewer, City Water, Sidewalk
Roof Type Shingle
Street Surface Concrete
Garage Yes
Building
Lot Description Sprinkler System, Subdivision
Story Two
Foundation None
Structure Type Brick,Concrete,Fiber Cement,Frame,Rock/Stone,Siding
Schools
School District Rockwall Isd
Others
Restrictions No Livestock,No Mobile Home
Ownership Grant Flander
Acceptable Financing Cash, Contact Agent, Conventional, FHA, Texas Vet, VA Loan, Other
Listing Terms Cash, Contact Agent, Conventional, FHA, Texas Vet, VA Loan, Other
Financing Conventional
Read Less

©2025 North Texas Real Estate Information Systems.
Bought with Misty Martin • The Michael Group



