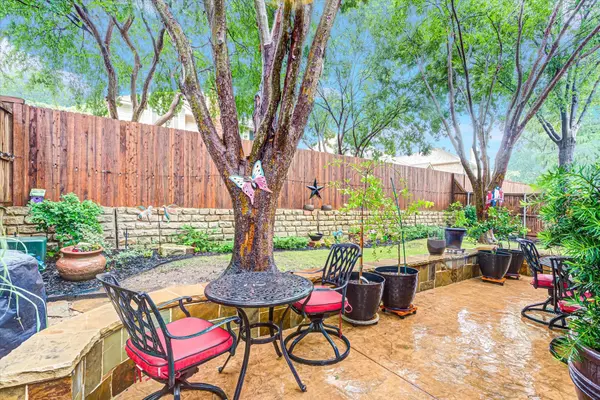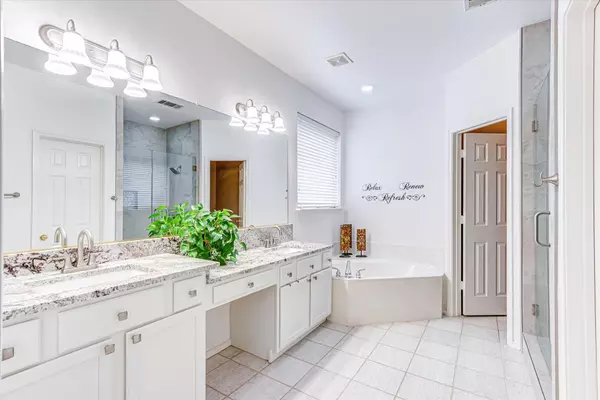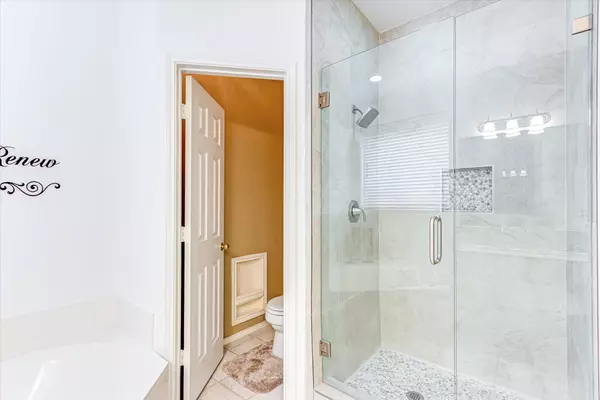For more information regarding the value of a property, please contact us for a free consultation.
3623 Appalachian Way Flower Mound, TX 75022
Want to know what your home might be worth? Contact us for a FREE valuation!

Our team is ready to help you sell your home for the highest possible price ASAP
Key Details
Property Type Single Family Home
Sub Type Single Family Residence
Listing Status Sold
Purchase Type For Sale
Square Footage 2,265 sqft
Price per Sqft $242
Subdivision Wellington Of Flower Mound Ph
MLS Listing ID 20146921
Sold Date 10/05/22
Style Traditional
Bedrooms 4
Full Baths 3
HOA Fees $34
HOA Y/N Mandatory
Year Built 1997
Annual Tax Amount $6,424
Lot Size 5,706 Sqft
Acres 0.131
Property Description
Paradise Found!! You'll enjoy life in this home! It's just that great. It flows so well from the inside to the outside!! Master has a gorgeous view to the shady backyard and a beautifully updated master bathroom with walk in shower and separate tub. Your family and friends will enjoy the OPEN KITCHEN and the second bedroom down with a secluded full bathroom. ALL rooms are HUGE! The upstairs bedrooms will fit KING SIZED beds. This home lives larger than the square footage says. Plenty of updates including the fabulous outdoor patio with stamped concrete and raised ledge which provide a space for your plants or extra seating! see the upgrades and care list and you'll see how much love and time has been put into this home!
Location
State TX
County Denton
Community Club House, Community Pool, Community Sprinkler, Fitness Center, Playground, Pool, Tennis Court(S)
Direction from 2499 Long Prairie go west on 3040 Flower Mound road, oeft on Parkwood, right on Furlong, left on Appalachian will be on the left!
Rooms
Dining Room 1
Interior
Interior Features Eat-in Kitchen, Flat Screen Wiring, Granite Counters, High Speed Internet Available, Kitchen Island, Open Floorplan, Pantry, Walk-In Closet(s)
Heating Central, Zoned
Cooling Central Air, Zoned
Flooring Ceramic Tile, Wood
Fireplaces Number 1
Fireplaces Type Gas Logs, Gas Starter
Appliance Dishwasher, Disposal, Gas Cooktop, Gas Oven, Gas Range, Gas Water Heater, Ice Maker, Microwave, Refrigerator
Heat Source Central, Zoned
Exterior
Exterior Feature Rain Gutters
Garage Spaces 2.0
Fence Wood
Community Features Club House, Community Pool, Community Sprinkler, Fitness Center, Playground, Pool, Tennis Court(s)
Utilities Available City Sewer, City Water
Roof Type Composition
Garage Yes
Building
Lot Description Interior Lot, Sprinkler System
Story Two
Foundation Slab
Structure Type Brick
Schools
School District Lewisville Isd
Others
Restrictions Deed
Ownership KEVIN & TERESA SMITH
Acceptable Financing Cash, Conventional
Listing Terms Cash, Conventional
Financing Conventional
Read Less

©2024 North Texas Real Estate Information Systems.
Bought with Jocelyn Do • Tiffany Realty LLC
GET MORE INFORMATION




