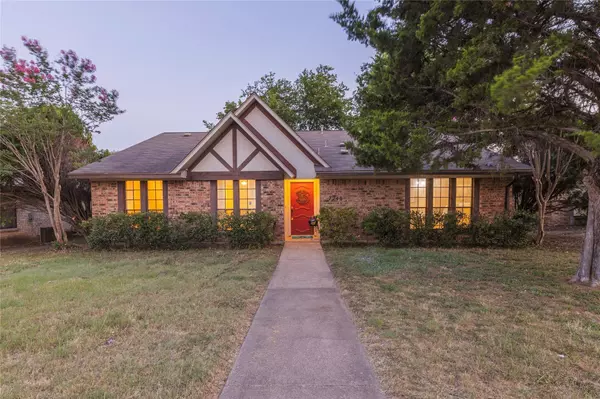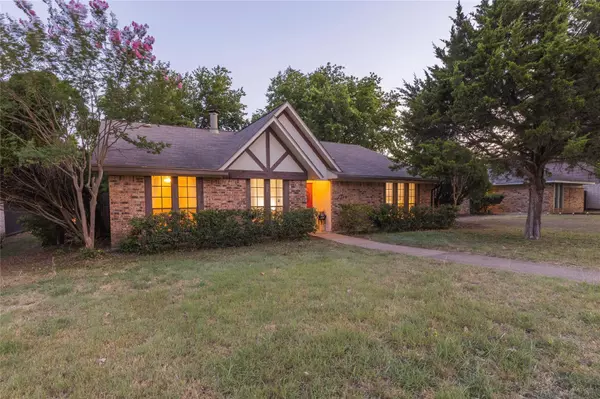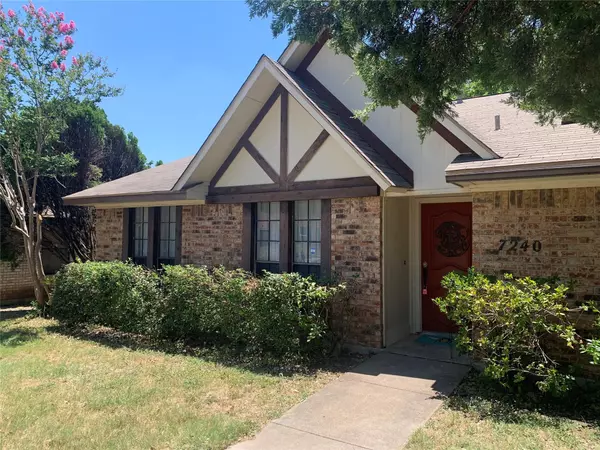For more information regarding the value of a property, please contact us for a free consultation.
7240 Bayberry Lane Dallas, TX 75249
Want to know what your home might be worth? Contact us for a FREE valuation!

Our team is ready to help you sell your home for the highest possible price ASAP
Key Details
Property Type Single Family Home
Sub Type Single Family Residence
Listing Status Sold
Purchase Type For Sale
Square Footage 1,387 sqft
Price per Sqft $173
Subdivision Sugarberry Hill
MLS Listing ID 20079317
Sold Date 08/01/22
Style Traditional,Tudor
Bedrooms 3
Full Baths 2
HOA Y/N None
Year Built 1979
Annual Tax Amount $4,238
Lot Size 7,492 Sqft
Acres 0.172
Property Description
Check out this lovely, traditional tudor located just minutes from downtown Dallas.Large stately fireplace is a central meeting spot for group gatherings or a perfect spot to nestle in to read a good book.The eat-in kitchen has tons of cabinetry, large pantry, and floor to ceiling windows - great for morning coffee.The split bedrooms offer sufficient privacy.The primary bedroom has two large closets, an ensuite and floor to ceiling windows.The primary bath has a walk-in shower with dual shower heads and a linen closet.The second and third bedroom are just off the hallway.The home has tons of storage perfect for toys or tools.The driveway is oversized.Home features fenced yard, lots of cabinets, fireplace, and split bedrooms.A comfortable starter home with fresh paint, clean and ready for new owners. Buyer to verify all information including but not limited to measurements, schools, room sizes, property condition, and MLS data. Information is deemed reliable, but not guaranteed.
Location
State TX
County Dallas
Direction From Clark Road, West on Big Stone Gap, North (Right) on Sugarberry Road, West (Left) on Bayberry Lane. Home is on the left. Sign is in the yard.
Rooms
Dining Room 1
Interior
Interior Features Cable TV Available, Decorative Lighting, Eat-in Kitchen, Paneling, Pantry, Vaulted Ceiling(s), Walk-In Closet(s)
Heating Central, Fireplace(s), Natural Gas
Cooling Ceiling Fan(s), Central Air, Electric
Flooring Ceramic Tile
Fireplaces Number 1
Fireplaces Type Brick, Gas Starter, Living Room, Raised Hearth, Wood Burning
Appliance Dishwasher, Disposal, Electric Cooktop, Electric Oven, Plumbed for Ice Maker
Heat Source Central, Fireplace(s), Natural Gas
Laundry Electric Dryer Hookup, In Hall, Full Size W/D Area, Washer Hookup
Exterior
Exterior Feature Lighting, Private Yard
Garage Spaces 2.0
Fence Fenced, Wood
Utilities Available Alley, Cable Available, City Sewer, City Water, Concrete, Curbs, Individual Gas Meter, Individual Water Meter, Sidewalk
Roof Type Composition
Garage Yes
Building
Lot Description Few Trees, Interior Lot, Landscaped, Subdivision
Story One
Foundation Slab
Structure Type Brick,Cedar,Siding
Schools
School District Duncanville Isd
Others
Restrictions Deed
Acceptable Financing Cash, Conventional, FHA, VA Loan
Listing Terms Cash, Conventional, FHA, VA Loan
Financing Conventional
Special Listing Condition Survey Available
Read Less

©2025 North Texas Real Estate Information Systems.
Bought with Katy Hubener • Crescent Real Estate Group-DFW



