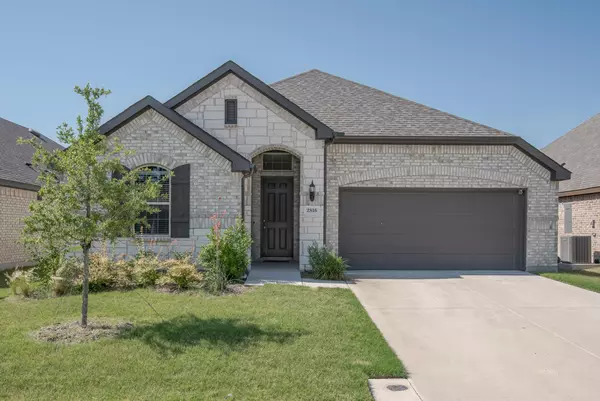For more information regarding the value of a property, please contact us for a free consultation.
2816 Willow Lane Melissa, TX 75454
Want to know what your home might be worth? Contact us for a FREE valuation!

Our team is ready to help you sell your home for the highest possible price ASAP
Key Details
Property Type Single Family Home
Sub Type Single Family Residence
Listing Status Sold
Purchase Type For Sale
Square Footage 1,873 sqft
Price per Sqft $229
Subdivision North Creek Estates Ph 6B
MLS Listing ID 20070280
Sold Date 09/21/22
Style Ranch
Bedrooms 3
Full Baths 2
HOA Fees $54/qua
HOA Y/N Mandatory
Year Built 2020
Annual Tax Amount $6,505
Lot Size 5,401 Sqft
Acres 0.124
Lot Dimensions 45x120
Property Description
This beautiful single-story Gehan Homes Mahogany floorplan has 3 bedrooms, 2 baths, and a 2 car garage in 1,873 sq ft. This stunning kitchen features stainless appliances, a gas range, beautiful quartz countertops, a large island with a breakfast bar, a full-height grey subway tile backsplash, and it all opens directly into the living and dining room for easy entertaining. The luxurious master bath has his and hers vanities, a large step-down shower, and a massive walk-in closet. The split bedrooms floorplan allows everyone their privacy while bringing everyone together in the open common areas. There is even a relaxing covered back patio to enjoy your morning coffee while watching the kids play in the yard. The amenity-rich North Creek neighborhood offers a community pool, playgrounds, ponds, a clubhouse, and a fitness room. This home has restaurants and shopping nearby and the elementary school is only a short 3 blocks away.
Location
State TX
County Collin
Community Club House, Community Pool, Fitness Center, Greenbelt, Jogging Path/Bike Path, Lake, Park, Playground, Sidewalks
Direction Use GPS to 2816 Willow Ln. Melissa, TX
Rooms
Dining Room 1
Interior
Interior Features Cable TV Available, Double Vanity, Eat-in Kitchen, Kitchen Island, Open Floorplan, Pantry, Walk-In Closet(s)
Heating Central
Cooling Ceiling Fan(s), Central Air
Flooring Ceramic Tile, Luxury Vinyl Plank, Simulated Wood
Appliance Dishwasher, Gas Range, Microwave, Tankless Water Heater
Heat Source Central
Laundry Electric Dryer Hookup, Full Size W/D Area, Washer Hookup
Exterior
Exterior Feature Covered Patio/Porch
Garage Spaces 2.0
Fence Privacy, Wood
Community Features Club House, Community Pool, Fitness Center, Greenbelt, Jogging Path/Bike Path, Lake, Park, Playground, Sidewalks
Utilities Available City Sewer, City Water
Roof Type Composition
Garage Yes
Building
Story One
Foundation Slab
Structure Type Brick
Schools
School District Melissa Isd
Others
Ownership Owner
Acceptable Financing Cash, Conventional, FHA, VA Loan
Listing Terms Cash, Conventional, FHA, VA Loan
Financing Conventional
Read Less

©2025 North Texas Real Estate Information Systems.
Bought with William Tang • EXP REALTY



