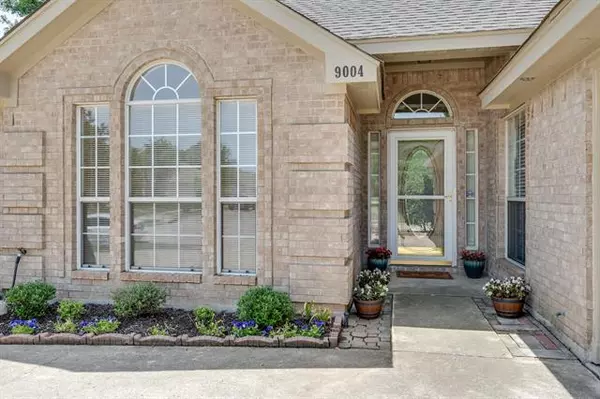For more information regarding the value of a property, please contact us for a free consultation.
9004 Hialeah Circle S North Richland Hills, TX 76182
Want to know what your home might be worth? Contact us for a FREE valuation!

Our team is ready to help you sell your home for the highest possible price ASAP
Key Details
Property Type Single Family Home
Sub Type Single Family Residence
Listing Status Sold
Purchase Type For Sale
Square Footage 2,267 sqft
Price per Sqft $205
Subdivision Oak Hills Add
MLS Listing ID 20056356
Sold Date 06/08/22
Style Traditional
Bedrooms 4
Full Baths 2
HOA Y/N None
Year Built 1998
Annual Tax Amount $8,310
Lot Size 0.333 Acres
Acres 0.333
Property Description
What an opportunity to live in this established neighborhood. No HOA. Walk in through the entry to formal living & dining rooms, which along with the family room have very nice laminate flooring. The formal dining is large enough to seat a large crowd during family dinners. The formal living room has plenty of space for entertaining as well. The family room has high ceiling and fireplace with views into the kitchen & breakfast nook. Nice oak cabinets in kitchen provide ample storage, plenty of counter tops, smooth electric cook top & breakfast bar. Master bedroom & bath are separate from guest bedrooms giving privacy to all. The large sunroom was professionally added & is heated & cooled for year-round use. Enjoy the large backyard with two sheds that can be a woodshop, planters workspace or just storage. Both have electricity. Great space to garden. Plenty of extra yard for those family BBQs & kids & pets to play. Dont let this one get away.
Location
State TX
County Tarrant
Community Curbs, Jogging Path/Bike Path, Sidewalks
Direction From: Precinct Line turn on Rumfield Rd; turn left on Spring Oak Dr; turn right on Hialeah Circle South; house on left.
Rooms
Dining Room 2
Interior
Interior Features Built-in Features, Cable TV Available, Decorative Lighting, Double Vanity, Eat-in Kitchen, High Speed Internet Available, Natural Woodwork, Open Floorplan, Pantry, Walk-In Closet(s)
Heating Central, Fireplace(s), Natural Gas, Zoned
Cooling Ceiling Fan(s), Central Air, Electric, Zoned
Flooring Carpet, Ceramic Tile, Laminate
Fireplaces Number 1
Fireplaces Type Family Room, Gas, Gas Logs, Gas Starter, Glass Doors
Equipment TV Antenna
Appliance Dishwasher, Disposal, Electric Cooktop, Electric Oven, Microwave, Plumbed for Ice Maker, Water Filter
Heat Source Central, Fireplace(s), Natural Gas, Zoned
Laundry Electric Dryer Hookup, Utility Room, Full Size W/D Area, Washer Hookup
Exterior
Exterior Feature Garden(s), Outdoor Grill, Permeable Paving
Garage Spaces 2.0
Fence Back Yard, Fenced, Gate, Wood
Community Features Curbs, Jogging Path/Bike Path, Sidewalks
Utilities Available City Sewer, City Water, Concrete, Curbs, Electricity Connected, Individual Gas Meter, Individual Water Meter, Natural Gas Available, Phone Available, Sidewalk, Underground Utilities
Roof Type Composition,Shingle
Garage Yes
Building
Lot Description Acreage, Few Trees, Interior Lot, Landscaped, Lrg. Backyard Grass, Sloped, Sprinkler System, Subdivision
Story One
Foundation Slab
Structure Type Brick,Siding
Schools
School District Birdville Isd
Others
Restrictions No Known Restriction(s)
Ownership Mark Benard Burzlaff & Laurel Burzlaff Anderson
Acceptable Financing Cash, Conventional, FHA, Texas Vet, VA Loan
Listing Terms Cash, Conventional, FHA, Texas Vet, VA Loan
Financing Conventional
Special Listing Condition Res. Service Contract, Utility Easement
Read Less

©2025 North Texas Real Estate Information Systems.
Bought with Caryn Frakes • JPAR Keller



