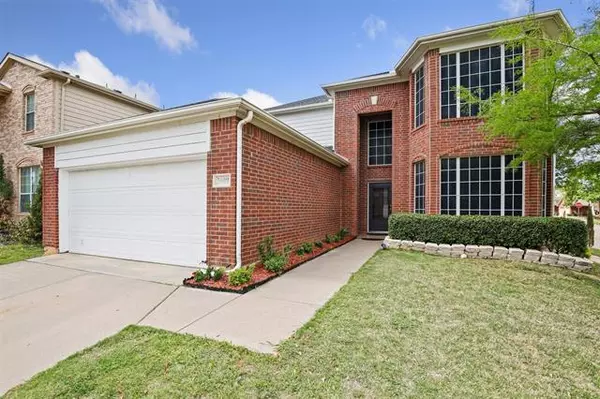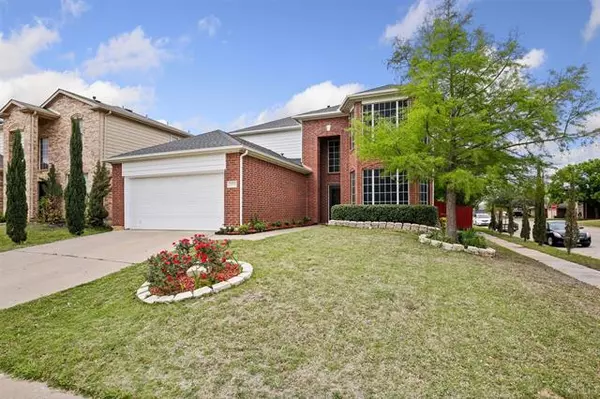For more information regarding the value of a property, please contact us for a free consultation.
3000 Gettysburg Lane Fort Worth, TX 76123
Want to know what your home might be worth? Contact us for a FREE valuation!

Our team is ready to help you sell your home for the highest possible price ASAP
Key Details
Property Type Single Family Home
Sub Type Single Family Residence
Listing Status Sold
Purchase Type For Sale
Square Footage 2,732 sqft
Price per Sqft $127
Subdivision Meadow Creek South Add
MLS Listing ID 20041639
Sold Date 06/03/22
Style Mid-Century Modern
Bedrooms 4
Full Baths 2
Half Baths 1
HOA Fees $10
HOA Y/N Mandatory
Year Built 2005
Annual Tax Amount $6,555
Lot Size 5,488 Sqft
Acres 0.126
Property Description
This incredibly charming 4 bedroom home has great curb appeal and wonderful neighborhood amenities to enjoy! Once inside, you are welcome by an elegant formal dining, perfect for hosting friends and family! Continue to the heart of the home where you will find a warm & inviting family room and large kitchen that includes a breakfast nook, pantry, plus plenty of cabinets & counter space perfect for grand scale cooking. The 1st floor split primary retreat has a private ensuite that features a walk-in closet, walk-in shower, and a soaking tub perfect for relaxing after a long day! 2nd floor offers 3 additional bedrooms, a full bath, and an awesome game room, media room, or both! Fall in love with this fabulous outdoor space that features a screened in porch and meticulously landscape backyard with mature shade trees! Centrally located with easy access to major routes, Tarleton State University, shopping and nearby conveniences. A must see!
Location
State TX
County Tarrant
Community Club House, Community Pool, Park, Playground
Direction Head south on Crowley Rd toward Ruthdale Dr, turn right onto W Risinger Rd, right onto Charleston Ave, left onto Gettysburg Ln. House will be on the left.
Rooms
Dining Room 2
Interior
Interior Features Eat-in Kitchen, Flat Screen Wiring, Open Floorplan
Heating Central, Natural Gas
Cooling Ceiling Fan(s), Central Air
Flooring Carpet, Ceramic Tile, Laminate
Fireplaces Type Gas Logs
Appliance Dishwasher, Electric Cooktop, Electric Oven, Microwave, Convection Oven, Vented Exhaust Fan
Heat Source Central, Natural Gas
Exterior
Garage Spaces 2.0
Carport Spaces 1
Fence Back Yard, Wood
Community Features Club House, Community Pool, Park, Playground
Utilities Available City Sewer, City Water, Individual Gas Meter, Individual Water Meter
Roof Type Asphalt
Garage Yes
Building
Story Two
Foundation Slab
Structure Type Brick,Siding
Schools
School District Crowley Isd
Others
Restrictions No Livestock
Ownership on file
Acceptable Financing Cash, Conventional, FHA, VA Loan
Listing Terms Cash, Conventional, FHA, VA Loan
Financing Conventional
Read Less

©2024 North Texas Real Estate Information Systems.
Bought with Morganne Martinez • Jason Mitchell Real Estate
GET MORE INFORMATION




