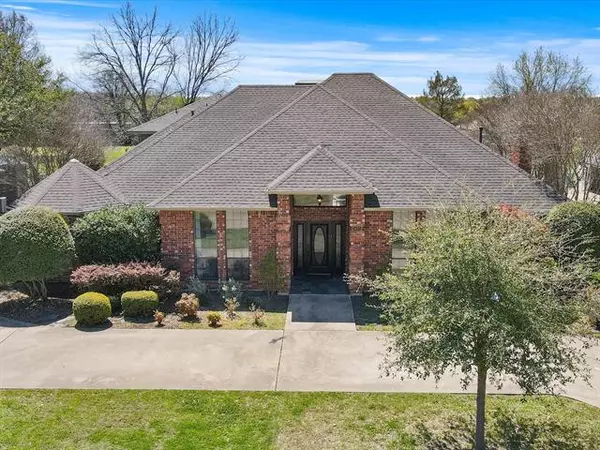For more information regarding the value of a property, please contact us for a free consultation.
1465 Plummer Drive Rockwall, TX 75087
Want to know what your home might be worth? Contact us for a FREE valuation!

Our team is ready to help you sell your home for the highest possible price ASAP
Key Details
Property Type Single Family Home
Sub Type Single Family Residence
Listing Status Sold
Purchase Type For Sale
Square Footage 3,798 sqft
Price per Sqft $151
Subdivision Shores Phase One
MLS Listing ID 20028666
Sold Date 05/10/22
Style Traditional
Bedrooms 4
Full Baths 4
HOA Fees $5/ann
HOA Y/N Voluntary
Year Built 1986
Lot Size 0.321 Acres
Acres 0.321
Property Description
Enjoy life on this gorgeous golf course lot with access to The Shores Golf & Athletic Club and all its amenities! With a backyard that would be perfect for a pool, this 4 bedroom, 4 bathroom home is situated perfectly with a front circle and full side rear driveway with a private golf cart entrance large enough for RV parking. The home's open floor plan has an expansive kitchen with 2 dining areas, plenty of counter space, and storage. Cozy up with 2 fireplaces - one in the living room with its high ceilings and another in the spacious master bedroom, which also has an absolutely beautiful remodeled bathroom with a soaking tub and separate shower. Upstairs you'll find a game room with its own kitchenette area and full bathroom, currently being used as a mother-in-law suite. Come see the golf views from the second floor balcony for yourself!
Location
State TX
County Rockwall
Community Club House, Curbs, Fishing, Fitness Center, Golf, Lake, Pool, Restaurant, Tennis Court(S)
Direction From Rockwall, take 205 N. Left on East Fork. Right on Lakeshore. Left on Masters. Right on Shores. Left on Meandering Way. Left on Plummer.
Rooms
Dining Room 2
Interior
Interior Features Built-in Features, Cable TV Available, Chandelier, Decorative Lighting, Double Vanity, Eat-in Kitchen, Elevator, Flat Screen Wiring, Granite Counters, High Speed Internet Available, Kitchen Island, Open Floorplan, Paneling, Pantry, Tile Counters, Vaulted Ceiling(s), Wainscoting, Walk-In Closet(s)
Heating Active Solar, Central, Electric, Fireplace(s), Natural Gas, Solar, Zoned
Cooling Ceiling Fan(s), Central Air, Electric, Zoned
Flooring Carpet, Ceramic Tile, Luxury Vinyl Plank
Fireplaces Number 2
Fireplaces Type Brick, Gas Logs, Gas Starter, Living Room, Master Bedroom, Wood Burning
Equipment Other
Appliance Dishwasher, Disposal, Electric Cooktop, Electric Oven, Gas Water Heater, Microwave
Heat Source Active Solar, Central, Electric, Fireplace(s), Natural Gas, Solar, Zoned
Laundry Electric Dryer Hookup, Utility Room, Full Size W/D Area, Washer Hookup
Exterior
Exterior Feature Balcony, Covered Deck, Covered Patio/Porch, Rain Gutters, Private Entrance, RV/Boat Parking, Other
Garage Spaces 2.0
Fence Wrought Iron
Community Features Club House, Curbs, Fishing, Fitness Center, Golf, Lake, Pool, Restaurant, Tennis Court(s)
Utilities Available City Sewer, City Water, Concrete, Curbs, Electricity Connected, Individual Gas Meter, Phone Available, Sidewalk
Roof Type Composition
Garage Yes
Building
Lot Description Few Trees, Interior Lot, Landscaped, Lrg. Backyard Grass, On Golf Course, Sprinkler System, Subdivision
Story Two
Foundation Slab
Structure Type Brick
Schools
School District Rockwall Isd
Others
Ownership See CAD
Acceptable Financing Cash, Conventional, FHA, VA Loan
Listing Terms Cash, Conventional, FHA, VA Loan
Financing Cash
Special Listing Condition Aerial Photo
Read Less

©2025 North Texas Real Estate Information Systems.
Bought with Bonnie Weaver • Keller Williams Realty DPR



