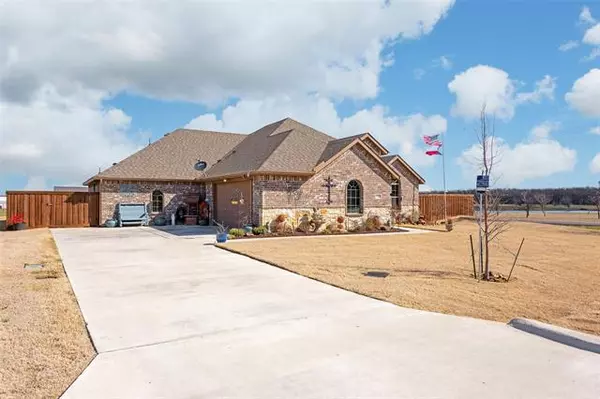For more information regarding the value of a property, please contact us for a free consultation.
1310 High Meadow Lane Josephine, TX 75173
Want to know what your home might be worth? Contact us for a FREE valuation!

Our team is ready to help you sell your home for the highest possible price ASAP
Key Details
Property Type Single Family Home
Sub Type Single Family Residence
Listing Status Sold
Purchase Type For Sale
Square Footage 2,054 sqft
Price per Sqft $206
Subdivision High Meadow Estates Ph I
MLS Listing ID 20012110
Sold Date 04/22/22
Style Traditional
Bedrooms 4
Full Baths 2
HOA Y/N None
Year Built 2019
Annual Tax Amount $6,276
Lot Size 0.505 Acres
Acres 0.505
Property Description
Absolutely stunning, like new, heavily upgraded home on corner fenced lot. Drive up to side entry garage, flagpole, and charming landscaping. Amazing open floorplan with oversized living room and large kitchen with an abundance of cabinet and counter space. Convenient drop zone at the entry from the garage adjacent to HUGE laundry and separate Texas sized pantry. Master has custom ensuite, with separate tub and oversized shower and large walk in closet. 4th bedroom easily makes an office, complete with built in safe hidden in the closet. Once in the backyard, there is a nice workshop with roll up door accessible from the side yard. Beautiful tile throughout with just carpet in the bedrooms, upgraded appliances in the kitchen, custom blinds, wired for entertainment, under mount lighting in kitchen, large eat at island in kitchen.
Location
State TX
County Collin
Direction FROM 6, TURN ON 640, LEFT ON HIGH MEADOW, FIRST HOUSE ON THE RIGHT.
Rooms
Dining Room 1
Interior
Interior Features Decorative Lighting, Double Vanity, Eat-in Kitchen, Flat Screen Wiring, Granite Counters, Kitchen Island, Open Floorplan, Pantry, Smart Home System, Vaulted Ceiling(s), Walk-In Closet(s)
Heating Central, Electric
Cooling Central Air, Electric
Flooring Carpet, Ceramic Tile
Fireplaces Number 1
Fireplaces Type Living Room, Wood Burning
Appliance Dishwasher, Disposal, Electric Cooktop, Electric Oven, Microwave, Vented Exhaust Fan
Heat Source Central, Electric
Exterior
Exterior Feature Covered Patio/Porch, Storage
Garage Spaces 2.0
Fence Back Yard, Privacy, Wood
Utilities Available City Sewer, City Water, Co-op Water, Concrete, Underground Utilities
Roof Type Composition
Garage Yes
Building
Lot Description Corner Lot, Few Trees, Landscaped, Lrg. Backyard Grass, Subdivision
Story One
Foundation Slab
Structure Type Brick
Schools
School District Community Isd
Others
Ownership OF RECORD
Acceptable Financing Cash, Conventional, FHA, USDA Loan, VA Loan
Listing Terms Cash, Conventional, FHA, USDA Loan, VA Loan
Financing Conventional
Special Listing Condition Aerial Photo, Survey Available, Utility Easement
Read Less

©2024 North Texas Real Estate Information Systems.
Bought with Charles Hilger • Keller Williams Rockwall
GET MORE INFORMATION




