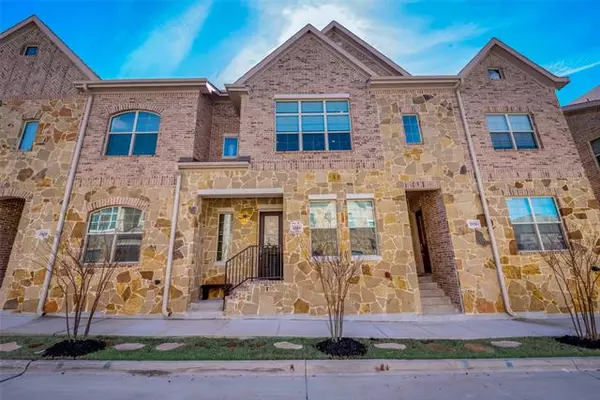For more information regarding the value of a property, please contact us for a free consultation.
2924 Sheridan Drive Carrollton, TX 75010
Want to know what your home might be worth? Contact us for a FREE valuation!

Our team is ready to help you sell your home for the highest possible price ASAP
Key Details
Property Type Townhouse
Sub Type Townhouse
Listing Status Sold
Purchase Type For Sale
Square Footage 1,719 sqft
Price per Sqft $267
Subdivision The Shops At Preston
MLS Listing ID 14760253
Sold Date 03/29/22
Bedrooms 2
Full Baths 2
Half Baths 1
HOA Fees $278/mo
HOA Y/N Mandatory
Total Fin. Sqft 1719
Year Built 2019
Annual Tax Amount $6,291
Lot Size 1,219 Sqft
Acres 0.028
Property Description
Stunning Townhome located in The Shops at Prestonwood! Modern Transitional Design with Two Bedrooms, 2.1 Baths, Den, Study, Flex Space or 3rd Guest Room. Hardwood Flooring throughout, Quartz Countertops, Top-Tier Lighting Fixtures, Remote Shades, Frameless Shower, Hollywood Tub, 2 Fireplaces, Wood Staircase with Glass Railing, Ample Storage throughout, to include attic and Over-Sized Garage. Impeccably Kept & Ready for Immediate Move-In! This Lifestyle Community includes a Community Pool, Fitness Center, Club House, Pond & Park. Just minutes to George Bush and NDT, walk to Shopping, Dining & PCA. OFFER DEADLINE SUNDAY, FEB. 27, 7pm
Location
State TX
County Denton
Community Club House, Community Pool, Fitness Center, Greenbelt, Lake, Park, Perimeter Fencing
Direction From George Bush - Marsh Lane North, Corner of Marsh and Hebron. From Tollway take Park, go West Right on Marsh, Left on Sheridan.
Rooms
Dining Room 1
Interior
Interior Features Cable TV Available, Decorative Lighting, Flat Screen Wiring, High Speed Internet Available, Sound System Wiring
Heating Central, Natural Gas
Cooling Ceiling Fan(s), Central Air, Electric
Flooring Ceramic Tile, Wood
Fireplaces Number 1
Fireplaces Type Decorative, Electric, Master Bedroom
Appliance Dishwasher, Disposal, Electric Oven, Gas Cooktop, Microwave, Plumbed For Gas in Kitchen, Plumbed for Ice Maker, Vented Exhaust Fan, Gas Water Heater
Heat Source Central, Natural Gas
Exterior
Exterior Feature Covered Patio/Porch, Rain Gutters, Lighting
Garage Spaces 2.0
Community Features Club House, Community Pool, Fitness Center, Greenbelt, Lake, Park, Perimeter Fencing
Utilities Available City Sewer, City Water, Concrete, Curbs, Sidewalk
Roof Type Composition
Garage Yes
Building
Lot Description Few Trees, Interior Lot, Landscaped, Subdivision
Story Two
Foundation Slab
Structure Type Brick
Schools
Elementary Schools Indian Creek
Middle Schools Arbor Creek
High Schools Hebron
School District Lewisville Isd
Others
Restrictions Deed
Ownership Douglass
Acceptable Financing Cash, Conventional, FHA
Listing Terms Cash, Conventional, FHA
Financing VA
Special Listing Condition Deed Restrictions
Read Less

©2025 North Texas Real Estate Information Systems.
Bought with Rick Michels • United Real Estate



