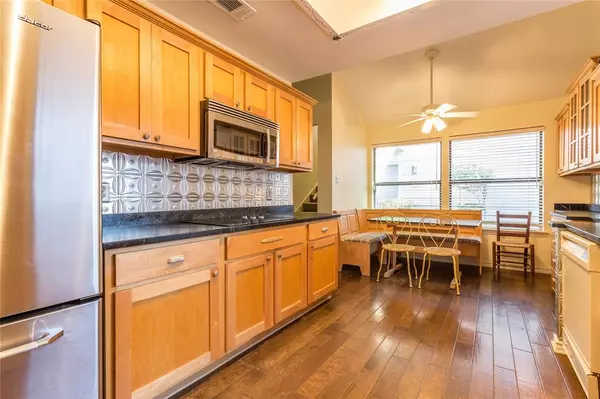For more information regarding the value of a property, please contact us for a free consultation.
306 Hillside Court Garland, TX 75043
Want to know what your home might be worth? Contact us for a FREE valuation!

Our team is ready to help you sell your home for the highest possible price ASAP
Key Details
Property Type Single Family Home
Sub Type Single Family Residence
Listing Status Sold
Purchase Type For Sale
Square Footage 2,118 sqft
Price per Sqft $151
Subdivision Trail Valley 02 Rep
MLS Listing ID 14706741
Sold Date 12/28/21
Style Traditional
Bedrooms 3
Full Baths 2
HOA Y/N None
Total Fin. Sqft 2118
Year Built 1985
Annual Tax Amount $5,852
Lot Size 7,797 Sqft
Acres 0.179
Property Description
Nestled in the heart of The Trails golf course community,charming 3bdrms 2.bath 2 living,2car garage w in ground pool w waterfall spa.A quiet walkable neighborhood access to Audubon Park's hike,bike trails.This home features a beautiful open floor plan that creates a great area for family gatherings.Spacious kitchen lots of counter space,custom cabinets,custom stone countertops w farm sink.Oversized livingroom w new wood flooring,wd burning fp,decortive lighting.Large master suite opens to a jetted tub, double vanity and large walk in closet.Large custom game room w balcony overlooking pool w spa.Updates include custom flooring,ac and pool equipment
Location
State TX
County Dallas
Direction I-635 take the OATES Dr LEFT onto Oats to right on North West Dr to Left on Trails Pkwy to Right.on Indian to Left on Hillside
Rooms
Dining Room 2
Interior
Heating Central, Electric
Cooling Ceiling Fan(s), Central Air, Electric
Flooring Carpet, Ceramic Tile, Wood
Fireplaces Number 1
Fireplaces Type Gas Logs
Appliance Dishwasher, Electric Cooktop, Gas Water Heater
Heat Source Central, Electric
Exterior
Exterior Feature Covered Patio/Porch, Rain Gutters
Garage Spaces 2.0
Fence Wood
Pool Gunite, In Ground, Pool/Spa Combo, Water Feature
Utilities Available City Sewer, City Water, Curbs, Sidewalk, Underground Utilities
Roof Type Composition
Total Parking Spaces 2
Garage Yes
Private Pool 1
Building
Lot Description Few Trees, Interior Lot, Landscaped, Sprinkler System, Subdivision
Story Two
Foundation Slab
Level or Stories Two
Structure Type Brick
Schools
Elementary Schools Price
Middle Schools Kimbrough
High Schools Poteet
School District Mesquite Isd
Others
Ownership JANET L BRIDGES
Acceptable Financing Cash, Conventional, FHA, VA Loan
Listing Terms Cash, Conventional, FHA, VA Loan
Financing Conventional
Special Listing Condition Aerial Photo
Read Less

©2024 North Texas Real Estate Information Systems.
Bought with Joseph Garcia • DFW Elite Living
GET MORE INFORMATION




