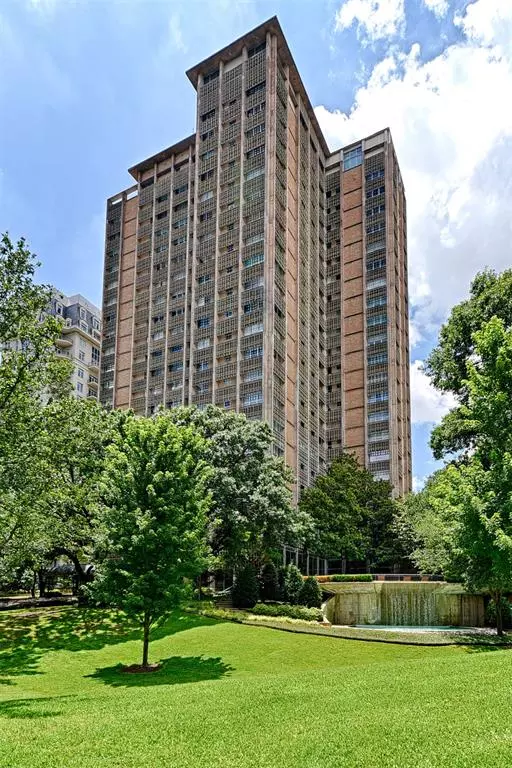For more information regarding the value of a property, please contact us for a free consultation.
3525 Turtle Creek Boulevard #14AE Dallas, TX 75219
Want to know what your home might be worth? Contact us for a FREE valuation!

Our team is ready to help you sell your home for the highest possible price ASAP
Key Details
Property Type Condo
Sub Type Condominium
Listing Status Sold
Purchase Type For Sale
Square Footage 4,466 sqft
Price per Sqft $279
Subdivision Condo 3525
MLS Listing ID 14616936
Sold Date 12/01/21
Style Mid-Century Modern
Bedrooms 4
Full Baths 5
Half Baths 1
HOA Fees $4,517/mo
HOA Y/N Mandatory
Total Fin. Sqft 4466
Year Built 1957
Annual Tax Amount $24,231
Lot Size 2.824 Acres
Acres 2.824
Property Description
Luxury high-rise living in historic 3525 designed by Howard Meyer. This home offers two living rooms with multiple seating areas. There are 4 bedrooms with en suite baths and a separate powder. The master bedroom offers views of downtown, two separate master baths and a large dressing room with custom closet and built-in dressers. Many features in the unit were designed by modern architects Bill Booziotis and Company. Two separate kitchens make this home perfect for entertaining. Large terrace for beverages and food outside while enjoying the view. Amenities include valet service, pool, fitness room and guest suite. Enjoy the nearby Katy Trail, Turtle Creek Park and several restaurants in walking distance.
Location
State TX
County Dallas
Community Common Elevator, Community Pool, Electric Car Charging Station, Laundry
Direction From US 75 take Lemmon Avenue west towards Love Field. Turn right onto Lemmon Avenue then make a left to drive up the driveway to 3525 Turtle Creek. Valet parking is available or you can self-park behind the building or along the driveway in guest parking areas.
Rooms
Dining Room 1
Interior
Interior Features Built-in Wine Cooler, Cable TV Available, Decorative Lighting, High Speed Internet Available, Sound System Wiring, Wet Bar
Heating Central, Electric
Cooling Central Air, Electric
Flooring Parquet, Travertine Stone, Vinyl, Wood
Appliance Built-in Refrigerator, Dishwasher, Disposal, Double Oven, Dryer, Electric Cooktop, Electric Oven, Microwave, Warming Drawer, Washer
Heat Source Central, Electric
Exterior
Garage Spaces 4.0
Fence Wrought Iron, Partial
Community Features Common Elevator, Community Pool, Electric Car Charging Station, Laundry
Utilities Available City Sewer, City Water
Roof Type Tar/Gravel
Total Parking Spaces 4
Garage Yes
Private Pool 1
Building
Lot Description Landscaped, Many Trees
Story One
Foundation Pillar/Post/Pier
Level or Stories One
Structure Type Brick,Concrete,Steel Siding
Schools
Elementary Schools Milam
Middle Schools Spence
High Schools North Dallas
School District Dallas Isd
Others
Restrictions Pet Restrictions
Ownership Other
Acceptable Financing Cash, Conventional
Listing Terms Cash, Conventional
Financing Cash
Read Less

©2024 North Texas Real Estate Information Systems.
Bought with Daniel Marshall • Dave Perry Miller Real Estate
GET MORE INFORMATION




