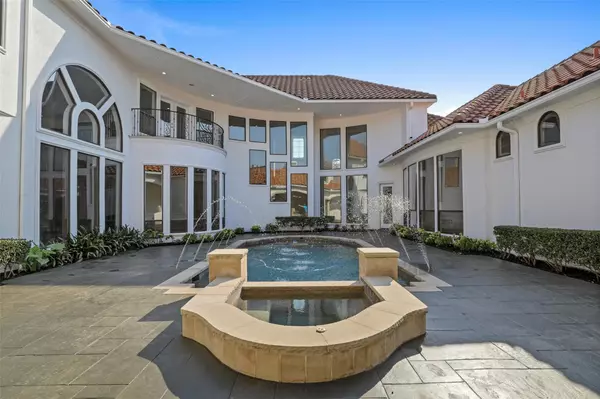For more information regarding the value of a property, please contact us for a free consultation.
5126 Brandywine Lane Frisco, TX 75034
Want to know what your home might be worth? Contact us for a FREE valuation!

Our team is ready to help you sell your home for the highest possible price ASAP
Key Details
Property Type Single Family Home
Sub Type Single Family Residence
Listing Status Sold
Purchase Type For Sale
Square Footage 6,176 sqft
Price per Sqft $323
Subdivision Starwood Ph Four Village 15
MLS Listing ID 14628104
Sold Date 10/20/21
Style Mediterranean
Bedrooms 6
Full Baths 5
Half Baths 1
HOA Fees $249/qua
HOA Y/N Mandatory
Total Fin. Sqft 6176
Year Built 2001
Annual Tax Amount $23,440
Lot Size 0.290 Acres
Acres 0.29
Property Description
Over the top COMPLETE Remodel! ENTERTAINERS DREAM! Open House this Saturday Sept 25th from 2-4pm. 6 bedrooms and 6 bathrooms with downstairs media room, backlit crystal waterfall counter on wet bar, second master with kitchenette, and a pool cabana guest room. $25,000 folding door system leading to the pool courtyard for indoor outdoor living. Solid hardwood floors throughout entire downstairs. Brand new top of the line carpet upstairs. Vaulted ceiling with 150 year old barn wood. 6 fireplaces with designer stone and marble facings. Every bathroom has been completely remodeled with top of the line finish out.
Location
State TX
County Collin
Direction Go to main Starwood gate at 3600 Lebanon and then have them call agent.
Rooms
Dining Room 2
Interior
Interior Features Built-in Wine Cooler, Cable TV Available, Decorative Lighting, Flat Screen Wiring, High Speed Internet Available, Loft, Multiple Staircases, Sound System Wiring, Vaulted Ceiling(s), Wet Bar
Heating Central, Electric
Cooling Central Air, Electric
Flooring Brick/Adobe, Carpet, Marble, Wood
Fireplaces Number 5
Fireplaces Type Decorative
Appliance Built-in Refrigerator, Dishwasher, Disposal, Double Oven, Microwave
Heat Source Central, Electric
Exterior
Exterior Feature Attached Grill, Balcony, Covered Patio/Porch, Fire Pit, Outdoor Living Center
Garage Spaces 3.0
Pool Cabana, Gunite, Heated, In Ground, Pool/Spa Combo, Pool Sweep, Water Feature
Utilities Available City Sewer, City Water, Curbs, Individual Gas Meter, Individual Water Meter, Sidewalk
Roof Type Slate,Tile
Garage Yes
Private Pool 1
Building
Lot Description Landscaped, Sprinkler System, Subdivision
Story Two
Foundation Slab
Structure Type Stucco
Schools
Elementary Schools Spears
Middle Schools Hunt
High Schools Frisco
School District Frisco Isd
Others
Ownership Ask Agent
Acceptable Financing Cash, Conventional, FHA
Listing Terms Cash, Conventional, FHA
Financing Cash
Read Less

©2024 North Texas Real Estate Information Systems.
Bought with Tom Grisak • Keller Williams Realty Allen
GET MORE INFORMATION




