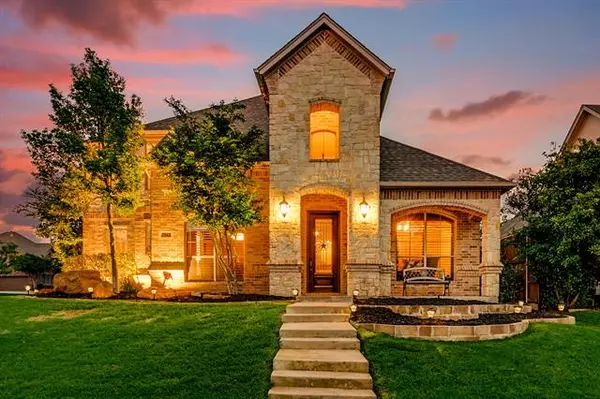For more information regarding the value of a property, please contact us for a free consultation.
7012 Cherrybark Lane North Richland Hills, TX 76182
Want to know what your home might be worth? Contact us for a FREE valuation!

Our team is ready to help you sell your home for the highest possible price ASAP
Key Details
Property Type Single Family Home
Sub Type Single Family Residence
Listing Status Sold
Purchase Type For Sale
Square Footage 3,544 sqft
Price per Sqft $162
Subdivision Whispering Oaks
MLS Listing ID 14577662
Sold Date 06/30/21
Style Traditional
Bedrooms 4
Full Baths 4
HOA Fees $18/ann
HOA Y/N Mandatory
Total Fin. Sqft 3544
Year Built 2007
Annual Tax Amount $12,036
Lot Size 9,539 Sqft
Acres 0.219
Property Description
Multiple Offers - Best and final May 23 at 4 pm. If custom features are what you love, youll fall for this one owner custom home! Situated on a premier corner lot, one of a kind 4 bedroom home includes 2 primary bedrooms with en suites (one up and one down) oversized 3 car garage with built in workbench, grand 20 feet entrance,spacious balcony overlooking heated pool and spa, custom hidden closet and brand new carpet just to name a few. Main floor secondary bed and bath are down the hall from the kitchen and main living area with easy access to the backyard oasis. The inviting open kitchen includes stainless steel appliances, large island, built in hutch and butlers pantry, perfect for entertaining.
Location
State TX
County Tarrant
Direction From 820 exit 22B onto FM 1938 N toward Bedford-Euless Rd. Keep left onto FM 1938. Turn right on Main, slight left on Amundson Dr. Turn left onto Eden Rd, left on Wishing Tree Ln, left onto Cherrybark Ln.
Rooms
Dining Room 2
Interior
Interior Features Cable TV Available, Decorative Lighting, Flat Screen Wiring, High Speed Internet Available, Sound System Wiring, Vaulted Ceiling(s)
Heating Central, Natural Gas
Cooling Central Air, Gas
Flooring Carpet, Ceramic Tile, Wood
Fireplaces Number 1
Fireplaces Type Gas Starter, Stone, Wood Burning
Appliance Dishwasher, Disposal, Electric Cooktop, Plumbed for Ice Maker
Heat Source Central, Natural Gas
Exterior
Exterior Feature Balcony, Covered Deck, Covered Patio/Porch, Rain Gutters, Lighting
Garage Spaces 3.0
Pool Gunite, Heated, In Ground, Pool/Spa Combo, Water Feature
Utilities Available City Sewer, City Water
Roof Type Composition
Garage Yes
Private Pool 1
Building
Lot Description Corner Lot, Interior Lot, Landscaped, Sprinkler System, Subdivision
Story Two
Foundation Slab
Structure Type Brick
Schools
Elementary Schools Smithfield
Middle Schools Smithfield
High Schools Birdville
School District Birdville Isd
Others
Ownership Todd and Darla Klutts
Acceptable Financing Cash, Conventional, FHA, VA Loan
Listing Terms Cash, Conventional, FHA, VA Loan
Financing Conventional
Special Listing Condition Survey Available
Read Less

©2025 North Texas Real Estate Information Systems.
Bought with Kimberly Bannister • Highpoint Real Estate Assc.



