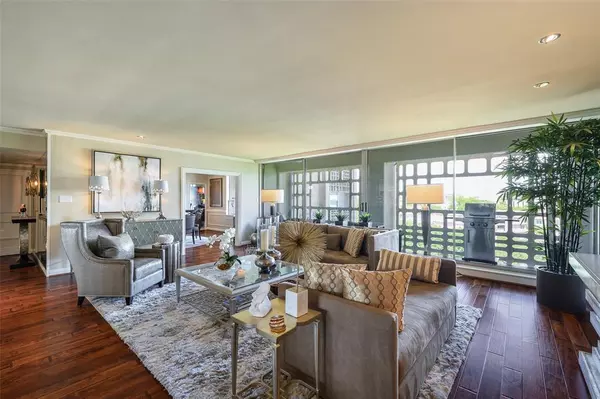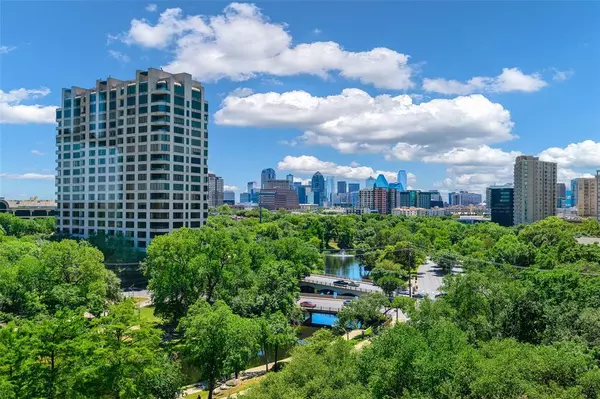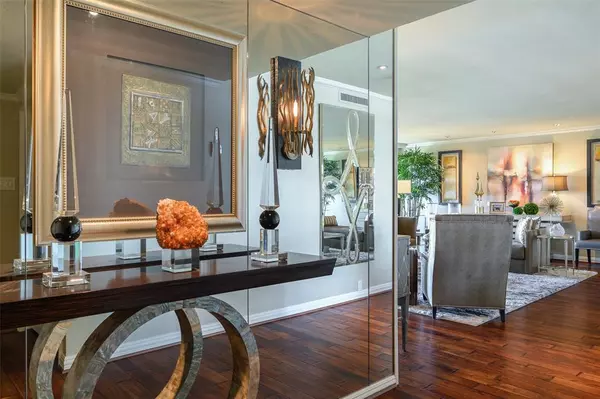For more information regarding the value of a property, please contact us for a free consultation.
3525 Turtle Creek Boulevard #7E Dallas, TX 75219
Want to know what your home might be worth? Contact us for a FREE valuation!

Our team is ready to help you sell your home for the highest possible price ASAP
Key Details
Property Type Condo
Sub Type Condominium
Listing Status Sold
Purchase Type For Sale
Square Footage 1,993 sqft
Price per Sqft $260
Subdivision 3525 Condos
MLS Listing ID 14295980
Sold Date 10/01/20
Style Contemporary/Modern,Mid-Century Modern
Bedrooms 2
Full Baths 2
HOA Fees $2,021/mo
HOA Y/N Mandatory
Total Fin. Sqft 1993
Year Built 1957
Annual Tax Amount $10,351
Lot Size 2.824 Acres
Acres 2.824
Lot Dimensions 00x00
Property Description
Corner unit in iconic 3525,overlooking Turtle Creek & DT skyline,beautifully remodeled throughout.Grand space for stylish entertaining.Windows & glass sliders to terrace replaced with double panes.Rich wood floors in living areas.Ample wall space with art lighting.Eat-in kitchen with custom cabinetry & built in desk with window views - perfect for that HOME OFFICE! Master bath reconfigured with dual vanities,walk-in shower,Kalta Fiore white marble & Samsung W-D.Hunter Douglas shades in bedrooms.Separate climate controlled storage unit.Recent building updates include $1.0M Turtle Room.HOA fee includes all utilities,internet & cable.Attentive staff for lock & leave lifestyle.See Residence Highlights & Floor Plan.
Location
State TX
County Dallas
Community Common Elevator, Community Pool, Community Sprinkler, Laundry, Other, Sauna
Direction Just North of Lemmon Avenue on the West side of Turtle Creek. Ample guest parking.
Rooms
Dining Room 2
Interior
Interior Features Cable TV Available, Decorative Lighting, Flat Screen Wiring, High Speed Internet Available, Wainscoting
Heating Central, Electric, Zoned
Cooling Central Air, Electric, Zoned
Flooring Carpet, Ceramic Tile, Marble, Slate, Wood
Fireplaces Number 1
Fireplaces Type Decorative
Appliance Dishwasher, Disposal, Double Oven, Electric Cooktop, Electric Oven, Microwave, Plumbed for Ice Maker, Refrigerator, Vented Exhaust Fan
Heat Source Central, Electric, Zoned
Laundry Electric Dryer Hookup, Full Size W/D Area, Washer Hookup
Exterior
Exterior Feature Balcony
Garage Spaces 2.0
Pool Gunite, Heated, In Ground
Community Features Common Elevator, Community Pool, Community Sprinkler, Laundry, Other, Sauna
Utilities Available City Sewer, City Water
Roof Type Tar/Gravel
Total Parking Spaces 2
Garage Yes
Private Pool 1
Building
Lot Description Adjacent to Greenbelt, Few Trees
Story One
Foundation Pillar/Post/Pier
Level or Stories One
Structure Type Brick
Schools
Elementary Schools Milam
Middle Schools Stockard
High Schools North Dallas
School District Dallas Isd
Others
Restrictions Pet Restrictions
Ownership See Listing Agent
Acceptable Financing Cash, Conventional
Listing Terms Cash, Conventional
Financing Cash
Special Listing Condition Right of First Refusal
Read Less

©2024 North Texas Real Estate Information Systems.
Bought with Cindy Moseley • Coldwell Banker Realty
GET MORE INFORMATION




