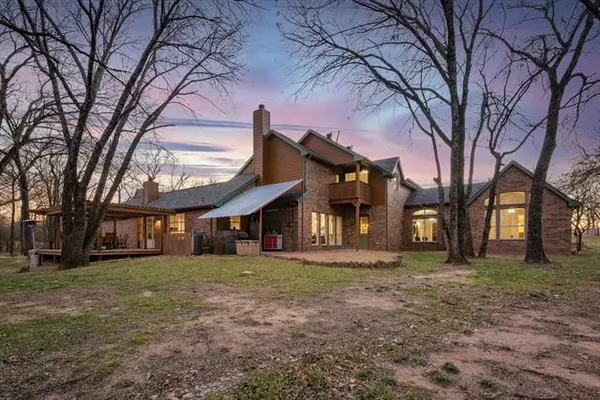For more information regarding the value of a property, please contact us for a free consultation.
911 Bridle Path Road Copper Canyon, TX 76226
Want to know what your home might be worth? Contact us for a FREE valuation!

Our team is ready to help you sell your home for the highest possible price ASAP
Key Details
Property Type Single Family Home
Sub Type Single Family Residence
Listing Status Sold
Purchase Type For Sale
Square Footage 4,284 sqft
Price per Sqft $331
Subdivision J Lockhart
MLS Listing ID 14758445
Sold Date 03/09/22
Style Traditional
Bedrooms 4
Full Baths 3
Half Baths 1
HOA Y/N None
Total Fin. Sqft 4284
Year Built 1998
Annual Tax Amount $10,323
Lot Size 6.946 Acres
Acres 6.946
Property Description
**HIGHEST AND BEST OFFERS DUE 8PM TODAY SUNDAY FEBRUARY 20TH**Rare opportunity to own a secluded equestrian estate with the conveniences of the city. Designed and owned by the architect, no detail in this 4,300 sqft, 4 bed, 3.5 bath home on a nearly 7 acre estate was overlooked. The first floor master suite is the ultimate in tranquillity with large windows facing the back pasture. Secondary bed and bath on main level has a private entrance and large space that can be used as an office, game room, or living space, perfect for guests or live in family. Unique great room with wet bar, fireplace, and garage doors that open to the pool and back patio create an entertainer's dream.
Location
State TX
County Denton
Direction Please use GPS
Rooms
Dining Room 2
Interior
Interior Features Cable TV Available, Decorative Lighting, Flat Screen Wiring, High Speed Internet Available, Loft, Sound System Wiring, Vaulted Ceiling(s), Wet Bar
Heating Central, Heat Pump, Natural Gas, Propane, Zoned
Cooling Attic Fan, Ceiling Fan(s), Central Air, Electric, Heat Pump, Zoned
Flooring Carpet, Ceramic Tile, Concrete, Wood
Fireplaces Number 2
Fireplaces Type Brick, Gas Starter, Metal, Stone, Wood Burning
Equipment Intercom
Appliance Commercial Grade Range, Dishwasher, Disposal, Double Oven, Gas Oven, Gas Range, Microwave, Plumbed For Gas in Kitchen, Plumbed for Ice Maker, Trash Compactor, Gas Water Heater
Heat Source Central, Heat Pump, Natural Gas, Propane, Zoned
Exterior
Exterior Feature Balcony, Covered Deck, Covered Patio/Porch, Rain Gutters, Outdoor Living Center
Garage Spaces 3.0
Fence Barbed Wire, Cross Fenced, Wood
Pool Fenced, Gunite, In Ground, Pool/Spa Combo, Pool Sweep
Utilities Available Aerobic Septic, Cable Available, City Water, Community Mailbox, Co-op Electric, Gravel/Rock, Individual Water Meter, No Sewer, Phone Available, Private Road, Propane, Septic, Sewer Not Available, Underground Utilities, Well, Water Tap Fee Paid
Waterfront Description Creek
Roof Type Composition
Street Surface Gravel
Garage Yes
Private Pool 1
Building
Lot Description Acreage, Irregular Lot, Landscaped, Lrg. Backyard Grass, Many Trees, Oak, Other, Pasture, Tank/ Pond
Story Two
Foundation Slab
Sewer None
Structure Type Brick
Schools
Elementary Schools Heritage
Middle Schools Briarhill
High Schools Marcus
School District Lewisville Isd
Others
Restrictions No Mobile Home
Ownership Of Record
Acceptable Financing Cash, Conventional
Listing Terms Cash, Conventional
Financing Cash
Special Listing Condition Aerial Photo, Agent Related to Owner
Read Less

©2024 North Texas Real Estate Information Systems.
Bought with Tess Bartoli • Coldwell Banker Realty
GET MORE INFORMATION




