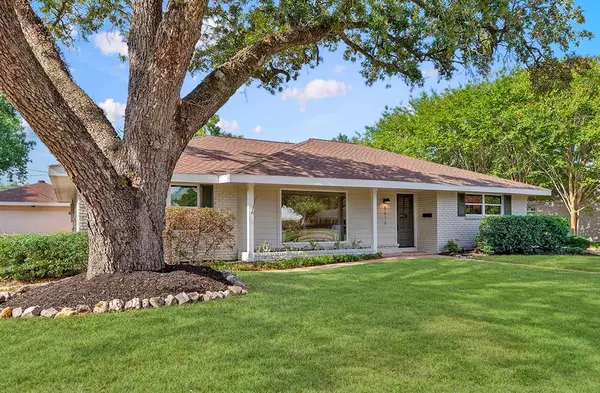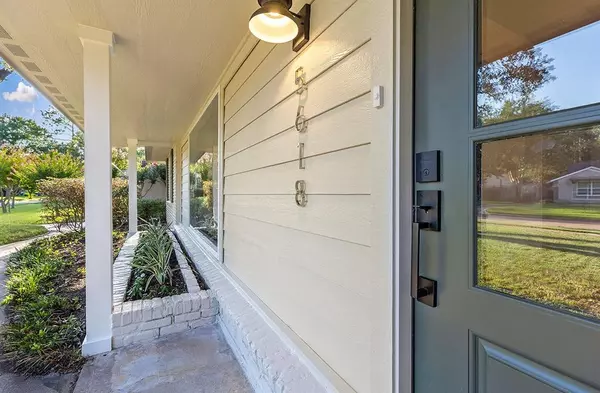For more information regarding the value of a property, please contact us for a free consultation.
5618 Sanford RD Houston, TX 77096
Want to know what your home might be worth? Contact us for a FREE valuation!

Our team is ready to help you sell your home for the highest possible price ASAP
Key Details
Property Type Single Family Home
Listing Status Sold
Purchase Type For Sale
Square Footage 2,271 sqft
Price per Sqft $209
Subdivision Westbury Sec 05 R/P
MLS Listing ID 81727419
Sold Date 11/07/22
Style Ranch,Traditional
Bedrooms 3
Full Baths 2
Year Built 1959
Annual Tax Amount $6,528
Tax Year 2021
Lot Size 9,960 Sqft
Acres 0.2287
Property Description
STUNNING home in Westbury on a neighborly street! This charming one-story 3/2 has an incredible location central to all things Houston! The wide-open layout is perfect for today's lifestyle PLUS formal dining and living spaces that can also be used as a home office/flex space for whatever you like! HGTV WORTHY kitchen opens to the living area and is full of designer touches, updated cabinetry, stainless appliances, and plenty of space to create and gather. Both bathrooms are reimagined as well - featuring beautiful tile-work, modern vanities, and all new fixtures. The home boasts of UPGRADED double-pane WINDOWS throughout, REPLACED sewer/plumbing fixtures/tub, etc., wired smoke detectors, UPGRADED plank tile flooring and baseboards, and much more. All work to the home was fully permitted. Located in Zone X - No flood insurance required. Easy access to medical center, galleria and downtown. Zoned to Parker El. an A+ school. Westbury Park and pool in the area.
Location
State TX
County Harris
Area Brays Oaks
Rooms
Bedroom Description All Bedrooms Down,En-Suite Bath,Primary Bed - 1st Floor,Walk-In Closet
Other Rooms Breakfast Room, Family Room, Formal Dining, Formal Living, Home Office/Study, Living Area - 1st Floor, Utility Room in House
Kitchen Breakfast Bar, Kitchen open to Family Room, Soft Closing Cabinets, Soft Closing Drawers
Interior
Heating Central Gas
Cooling Central Electric
Flooring Tile
Exterior
Exterior Feature Back Yard, Back Yard Fenced, Patio/Deck
Parking Features Detached Garage
Garage Spaces 1.0
Roof Type Composition
Private Pool No
Building
Lot Description Subdivision Lot
Story 1
Foundation Slab
Sewer Public Sewer
Water Public Water
Structure Type Brick
New Construction No
Schools
Elementary Schools Parker Elementary School (Houston)
Middle Schools Meyerland Middle School
High Schools Westbury High School
School District 27 - Houston
Others
Senior Community No
Restrictions Deed Restrictions
Tax ID 088-102-006-0030
Energy Description Ceiling Fans,Digital Program Thermostat,High-Efficiency HVAC,Insulated/Low-E windows
Acceptable Financing Cash Sale, Conventional, FHA, VA
Tax Rate 2.3307
Disclosures Sellers Disclosure
Listing Terms Cash Sale, Conventional, FHA, VA
Financing Cash Sale,Conventional,FHA,VA
Special Listing Condition Sellers Disclosure
Read Less

Bought with Greenwood King Properties - Kirby Office



