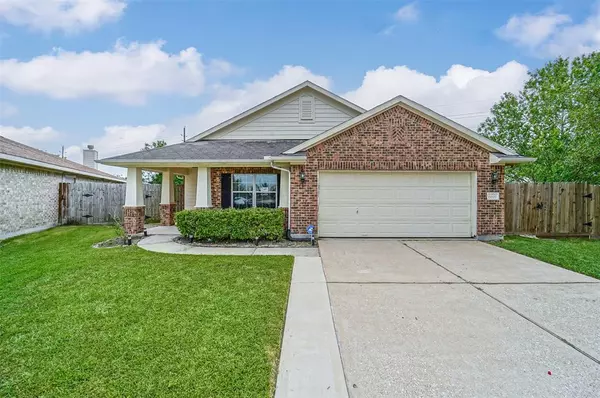For more information regarding the value of a property, please contact us for a free consultation.
8002 Sugar Cane DR Baytown, TX 77523
Want to know what your home might be worth? Contact us for a FREE valuation!

Our team is ready to help you sell your home for the highest possible price ASAP
Key Details
Property Type Single Family Home
Listing Status Sold
Purchase Type For Sale
Square Footage 1,951 sqft
Price per Sqft $133
Subdivision Country Meadows Sec 06
MLS Listing ID 57570214
Sold Date 10/17/22
Style Traditional
Bedrooms 3
Full Baths 2
HOA Fees $14/ann
HOA Y/N 1
Year Built 2005
Annual Tax Amount $5,940
Tax Year 2021
Lot Size 10,193 Sqft
Acres 0.234
Property Description
*$10k Price Reduction from List Price on a fantastic home with a big backyard* This is gem of a home sits at the end of a cul-de-sac and has a huge backyard because of it! If you are looking for a home with a big backyard this is IT. This Baytown beauty is a 3 Bedroom 2 Bath and almost 2000 sqft with a fantastic layout and great positioning on the lot for great outdoor living. This home is super close to 146 and I10 giving it easy access to Mont Belvue, Baytown, Beaumont, Houston, and La Porte. Also Walmart, Restaurants and shopping are just outside the neighborhood. Plus this house never flooded and is not in the flood plain. Feel free to call and request your own personal tour or video tour.
Location
State TX
County Chambers
Area Baytown/Chambers County
Rooms
Bedroom Description All Bedrooms Down
Other Rooms 1 Living Area, Home Office/Study, Utility Room in House
Master Bathroom Primary Bath: Double Sinks, Primary Bath: Jetted Tub, Primary Bath: Separate Shower
Interior
Interior Features Fire/Smoke Alarm
Heating Central Gas
Cooling Central Electric
Flooring Tile
Exterior
Exterior Feature Back Yard, Back Yard Fenced, Covered Patio/Deck
Parking Features Attached Garage
Garage Spaces 2.0
Roof Type Composition
Street Surface Concrete,Curbs
Private Pool No
Building
Lot Description Cul-De-Sac, Subdivision Lot
Story 1
Foundation Slab
Lot Size Range 0 Up To 1/4 Acre
Sewer Public Sewer
Water Public Water
Structure Type Brick,Cement Board
New Construction No
Schools
Elementary Schools Clark Elementary School (Goose Creek)
Middle Schools Gentry Junior High School
High Schools Sterling High School (Goose Creek)
School District 23 - Goose Creek Consolidated
Others
Senior Community No
Restrictions Deed Restrictions
Tax ID 40815
Energy Description Ceiling Fans
Acceptable Financing Cash Sale, Conventional, FHA, Investor, VA
Tax Rate 2.8882
Disclosures Sellers Disclosure
Listing Terms Cash Sale, Conventional, FHA, Investor, VA
Financing Cash Sale,Conventional,FHA,Investor,VA
Special Listing Condition Sellers Disclosure
Read Less

Bought with Realty Associates - Baytown



