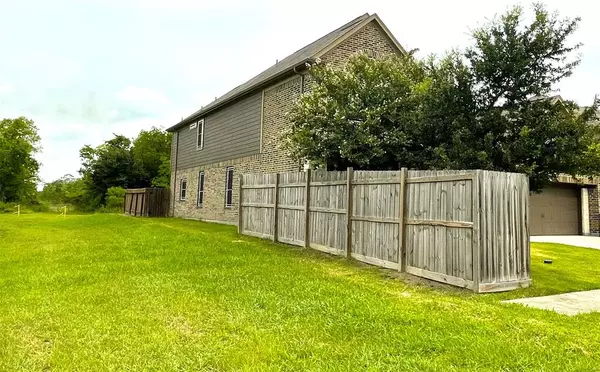For more information regarding the value of a property, please contact us for a free consultation.
7706 Echinacea DR Baytown, TX 77521
Want to know what your home might be worth? Contact us for a FREE valuation!

Our team is ready to help you sell your home for the highest possible price ASAP
Key Details
Property Type Single Family Home
Listing Status Sold
Purchase Type For Sale
Square Footage 4,025 sqft
Price per Sqft $89
Subdivision Springfield Estate Sec 11
MLS Listing ID 27549604
Sold Date 11/22/22
Style Contemporary/Modern
Bedrooms 5
Full Baths 3
Half Baths 1
HOA Fees $28/ann
HOA Y/N 1
Year Built 2015
Annual Tax Amount $10,004
Tax Year 2021
Lot Size 6,049 Sqft
Acres 0.1389
Property Description
This lovely large 5-bedroom home is more than 4000 SF and provides spacious living space. The first-floor primary bedroom has spa tub, separate shower and privacy toilet. The perfect cul-de-sac and corner location features only one neighbor, providing great privacy. In addition, this home is equipped with a whole home Generac generator. This permanently installed home backup generator delivers power directly to your home’s electrical system whenever you have power outages. It protects your home automatically and gives you the peace of mind in an increasingly uncertain world. No flooding during Harvey. Call to schedule your private showing and make an offer!
Location
State TX
County Harris
Area Baytown/Harris County
Rooms
Bedroom Description Primary Bed - 1st Floor
Other Rooms Breakfast Room, Family Room, Formal Dining, Gameroom Up, Living Area - 1st Floor, Living/Dining Combo, Utility Room in House
Interior
Interior Features Alarm System - Owned, Fire/Smoke Alarm, High Ceiling
Heating Central Electric
Cooling Central Electric
Flooring Carpet, Tile
Exterior
Exterior Feature Back Yard, Back Yard Fenced, Covered Patio/Deck, Fully Fenced, Patio/Deck
Garage Attached Garage
Garage Spaces 2.0
Garage Description Auto Garage Door Opener, Double-Wide Driveway
Roof Type Composition
Street Surface Concrete
Private Pool No
Building
Lot Description Corner, Cul-De-Sac, Greenbelt
Faces West
Story 2
Foundation Slab
Lot Size Range 0 Up To 1/4 Acre
Sewer Public Sewer
Water Public Water, Water District
Structure Type Brick,Cement Board,Wood
New Construction No
Schools
Elementary Schools Victoria Walker Elementary School
Middle Schools Highlands Junior High School
High Schools Goose Creek Memorial
School District 23 - Goose Creek Consolidated
Others
Senior Community No
Restrictions Deed Restrictions
Tax ID 134-860-002-0030
Ownership Full Ownership
Energy Description Attic Vents,Ceiling Fans,Digital Program Thermostat,High-Efficiency HVAC,Insulated/Low-E windows,Insulation - Batt,Solar Screens
Acceptable Financing Cash Sale, Conventional, FHA, VA
Tax Rate 3.095
Disclosures Mud, Sellers Disclosure, Tenant Occupied
Listing Terms Cash Sale, Conventional, FHA, VA
Financing Cash Sale,Conventional,FHA,VA
Special Listing Condition Mud, Sellers Disclosure, Tenant Occupied
Read Less

Bought with Coldwell Banker Realty - Pearland Office
GET MORE INFORMATION




