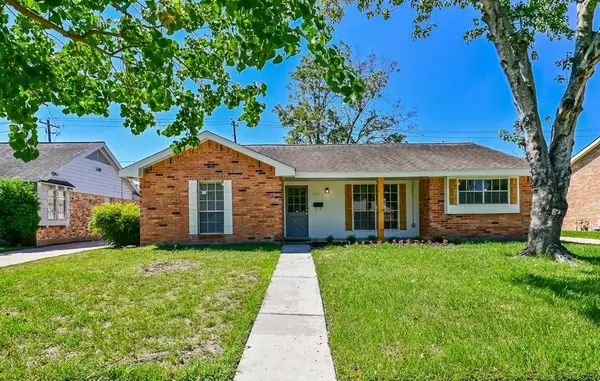For more information regarding the value of a property, please contact us for a free consultation.
3111 Lazy Spring DR Houston, TX 77080
Want to know what your home might be worth? Contact us for a FREE valuation!

Our team is ready to help you sell your home for the highest possible price ASAP
Key Details
Property Type Single Family Home
Listing Status Sold
Purchase Type For Sale
Square Footage 1,659 sqft
Price per Sqft $173
Subdivision Holley Terrace Sec 01
MLS Listing ID 28880535
Sold Date 11/30/22
Style Traditional
Bedrooms 3
Full Baths 2
Year Built 1964
Annual Tax Amount $4,705
Tax Year 2021
Lot Size 7,590 Sqft
Acres 0.1742
Property Description
Honey stop the car, this is it! This home has it all. Fresh and clean remodeled to perfection. The lovely front porch has enough room for rocking chairs. There is an elegant entry to greet your guest. The luxury vinyl planks throughout, are durable, waterproof and beautiful. You have a huge living area with a wall of built ins. The sunny breakfast room overlooks the back patio. The large kitchen is amazing. Imagine cooking on your recently installed stainless steel range. There are quartize counters with a deep sink. The cabinets and drawers are soft close. There is an abundance of cabinet and counterspace for your gourmet cooking enjoyment. The perfect kitchen work triangle. Pex plumbing.The back patio is covered and made of saltillo tile. The hall bath has a stand alone tub and a separate shower. The primary has a beautiful bath with double sinks and a large shower. The walk in closet is ample for someone with lots of clothing. Living here will be a dream come true.
Location
State TX
County Harris
Area Spring Branch
Rooms
Bedroom Description Built-In Bunk Beds
Interior
Interior Features Formal Entry/Foyer, Refrigerator Included, Washer Included
Heating Central Electric
Cooling Central Electric
Flooring Vinyl Plank
Exterior
Exterior Feature Back Yard, Covered Patio/Deck, Patio/Deck
Parking Features Detached Garage
Garage Spaces 2.0
Garage Description Auto Garage Door Opener
Roof Type Composition
Private Pool No
Building
Lot Description Subdivision Lot
Faces East
Story 1
Foundation Slab
Lot Size Range 0 Up To 1/4 Acre
Sewer Public Sewer
Water Public Water
Structure Type Brick,Cement Board,Wood
New Construction No
Schools
Elementary Schools Buffalo Creek Elementary School
Middle Schools Northbrook Middle School
High Schools Northbrook High School
School District 49 - Spring Branch
Others
Senior Community No
Restrictions Deed Restrictions
Tax ID 096-330-000-0018
Energy Description Ceiling Fans,Digital Program Thermostat,High-Efficiency HVAC
Acceptable Financing Cash Sale, Conventional, FHA
Tax Rate 2.4415
Disclosures Sellers Disclosure
Listing Terms Cash Sale, Conventional, FHA
Financing Cash Sale,Conventional,FHA
Special Listing Condition Sellers Disclosure
Read Less

Bought with Nan & Company Properties



