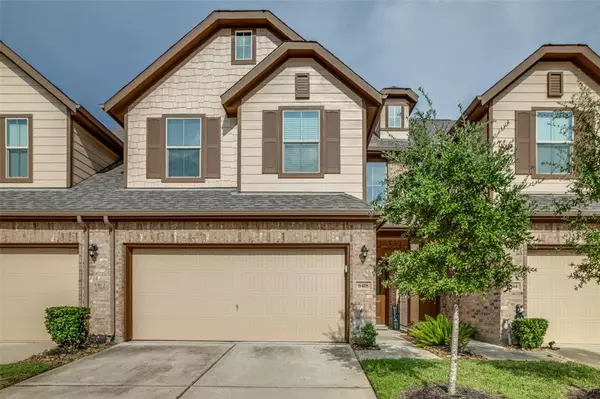For more information regarding the value of a property, please contact us for a free consultation.
8418 Columbia Forest DR Houston, TX 77095
Want to know what your home might be worth? Contact us for a FREE valuation!

Our team is ready to help you sell your home for the highest possible price ASAP
Key Details
Property Type Townhouse
Sub Type Townhouse
Listing Status Sold
Purchase Type For Sale
Square Footage 1,676 sqft
Price per Sqft $153
Subdivision Villages/Hanover
MLS Listing ID 53615168
Sold Date 11/08/22
Style Traditional
Bedrooms 3
Full Baths 2
Half Baths 1
HOA Fees $91/ann
Year Built 2017
Annual Tax Amount $4,672
Tax Year 2021
Lot Size 2,160 Sqft
Property Description
Welcome to 8418 Columbia Forest Dr. This 3-bedroom, 2.5-bath townhome has everything you need and more! The distinctive exterior and interior features will make you feel right at home the minute you walk in the door. Spend time in the great room located at the back of the house, where you can relax and enjoy quality time with friends and family. The open kitchen is perfect for cooking up your favorite meals, and comes complete with 42'' maple cabinets, granite countertops, and a breakfast bar. The huge walk-in master closet provides plenty of space for all of your clothes and accessories. And don't forget about the master bathroom - it features dual sinks, and maple cabinets. Plus, there's even a covered back patio for enjoying the sunset. Call us today for more info on the features of this home & to schedule your Virtual or Private Tour!
Location
State TX
County Harris
Area Copperfield Area
Rooms
Bedroom Description All Bedrooms Up,Primary Bed - 2nd Floor
Other Rooms Family Room, Formal Dining, Living Area - 1st Floor, Utility Room in House
Master Bathroom Half Bath, Primary Bath: Double Sinks, Primary Bath: Tub/Shower Combo
Den/Bedroom Plus 3
Kitchen Breakfast Bar, Kitchen open to Family Room, Pantry
Interior
Interior Features Fire/Smoke Alarm, High Ceiling, Prewired for Alarm System
Heating Central Gas
Cooling Central Electric
Flooring Carpet, Tile
Appliance Dryer Included, Electric Dryer Connection, Gas Dryer Connections, Refrigerator, Washer Included
Dryer Utilities 1
Laundry Utility Rm in House
Exterior
Exterior Feature Back Yard, Fenced, Patio/Deck
Parking Features Attached Garage
Garage Spaces 2.0
Roof Type Composition
Street Surface Concrete,Curbs,Gutters
Private Pool No
Building
Story 2
Unit Location Cleared,On Street
Entry Level Levels 1 and 2
Foundation Slab
Builder Name K. Hovnanian Homes
Water Water District
Structure Type Brick,Cement Board
New Construction No
Schools
Elementary Schools Owens Elementary School (Cypress-Fairbanks)
Middle Schools Labay Middle School
High Schools Cypress Falls High School
School District 13 - Cypress-Fairbanks
Others
HOA Fee Include Grounds,Trash Removal
Senior Community No
Tax ID 137-060-002-0048
Ownership Full Ownership
Energy Description Attic Vents,Ceiling Fans,Digital Program Thermostat,High-Efficiency HVAC,HVAC>13 SEER,Insulated Doors,Insulated/Low-E windows,Insulation - Batt,Insulation - Blown Fiberglass,Radiant Attic Barrier
Acceptable Financing Cash Sale, Conventional, FHA, VA
Tax Rate 2.401
Disclosures Mud, Sellers Disclosure
Green/Energy Cert Home Energy Rating/HERS
Listing Terms Cash Sale, Conventional, FHA, VA
Financing Cash Sale,Conventional,FHA,VA
Special Listing Condition Mud, Sellers Disclosure
Read Less

Bought with JPAR - The Sears Group



