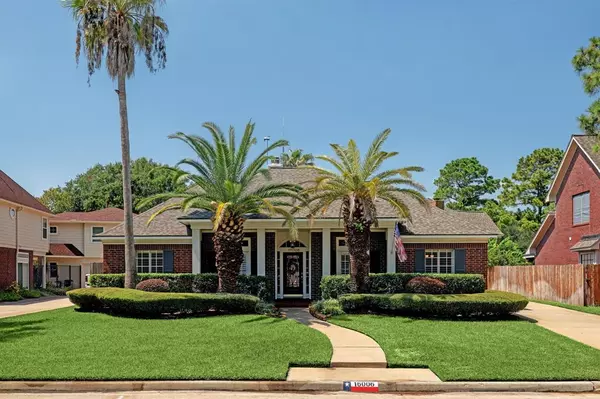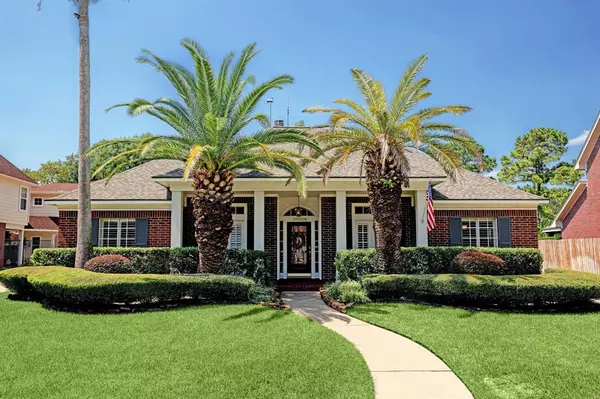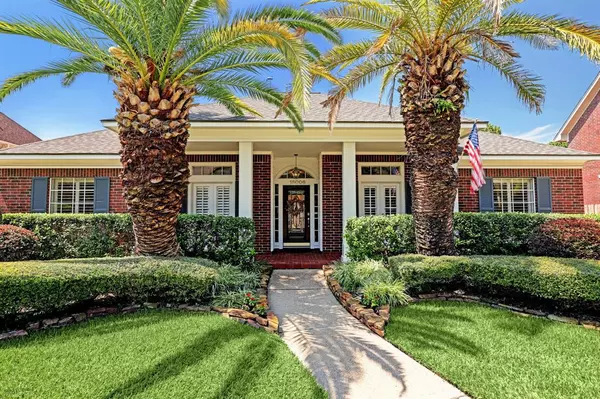For more information regarding the value of a property, please contact us for a free consultation.
16006 Garden Hill LN Houston, TX 77095
Want to know what your home might be worth? Contact us for a FREE valuation!

Our team is ready to help you sell your home for the highest possible price ASAP
Key Details
Property Type Single Family Home
Listing Status Sold
Purchase Type For Sale
Square Footage 2,421 sqft
Price per Sqft $142
Subdivision Copperfield Southdown Village
MLS Listing ID 34658090
Sold Date 10/27/22
Style Traditional
Bedrooms 4
Full Baths 2
HOA Fees $53/ann
HOA Y/N 1
Year Built 1988
Lot Size 8,204 Sqft
Acres 0.1883
Property Description
Classic Village Builders one story home with high ceilings, porch across front with working French doors, and covered patio out back with beautiful water feature. New roof July 2020. New hot water heater June 2020. High efficiency Trane HVAC system. Bright open floor plan with great flow for living and entertaining. Block paneled den with custom built-ins, gas log fireplace and hardwood floors. Open formal living and dining rooms with hardwood floors. Kitchen with raised panel cabinets, Silestone countertops, stainless steel appliances and vent hood. Neutral paint throughout. Satin nickel hardware and light fixtures. Lush landscaping. Third bedroom has French doors that open to primary bedroom to create and optional sitting room or nursery option. Plantation shutters. Magnetic window inserts/overlays inside. Elfa shelving system in closets. Washer, Dryer, Refrigerator and Manual Generator to be conveyed with sale. A must see!
Location
State TX
County Harris
Community Copperfield
Area Copperfield Area
Rooms
Bedroom Description All Bedrooms Down,En-Suite Bath,Primary Bed - 1st Floor,Sitting Area,Split Plan,Walk-In Closet
Other Rooms Breakfast Room, Den, Formal Dining, Formal Living, Utility Room in House
Master Bathroom Primary Bath: Double Sinks, Primary Bath: Jetted Tub, Primary Bath: Separate Shower, Primary Bath: Soaking Tub, Secondary Bath(s): Double Sinks, Secondary Bath(s): Tub/Shower Combo, Vanity Area
Den/Bedroom Plus 4
Kitchen Breakfast Bar, Kitchen open to Family Room, Pantry
Interior
Interior Features Alarm System - Leased, Crown Molding, Drapes/Curtains/Window Cover, Dryer Included, Fire/Smoke Alarm, Formal Entry/Foyer, High Ceiling, Refrigerator Included, Washer Included
Heating Central Gas
Cooling Central Gas
Flooring Carpet, Engineered Wood, Tile
Fireplaces Number 1
Fireplaces Type Gaslog Fireplace
Exterior
Exterior Feature Back Yard, Back Yard Fenced, Covered Patio/Deck, Patio/Deck, Porch, Sprinkler System
Parking Features Detached Garage
Garage Spaces 2.0
Garage Description Auto Garage Door Opener
Roof Type Composition
Street Surface Concrete,Curbs,Gutters
Private Pool No
Building
Lot Description Subdivision Lot
Faces West
Story 1
Foundation Slab
Lot Size Range 0 Up To 1/4 Acre
Builder Name Village Builders
Sewer Public Sewer
Water Water District
Structure Type Brick,Cement Board,Wood
New Construction No
Schools
Elementary Schools Lowery Elementary School
Middle Schools Aragon Middle School
High Schools Langham Creek High School
School District 13 - Cypress-Fairbanks
Others
HOA Fee Include Clubhouse,Grounds,Recreational Facilities
Senior Community No
Restrictions Deed Restrictions
Tax ID 116-747-004-0009
Ownership Full Ownership
Energy Description Attic Vents,Ceiling Fans,Digital Program Thermostat,High-Efficiency HVAC,HVAC>13 SEER,Insulation - Blown Fiberglass
Acceptable Financing Cash Sale, Conventional, FHA, VA
Disclosures Mud, Sellers Disclosure
Listing Terms Cash Sale, Conventional, FHA, VA
Financing Cash Sale,Conventional,FHA,VA
Special Listing Condition Mud, Sellers Disclosure
Read Less

Bought with Realty Associates - Baytown



