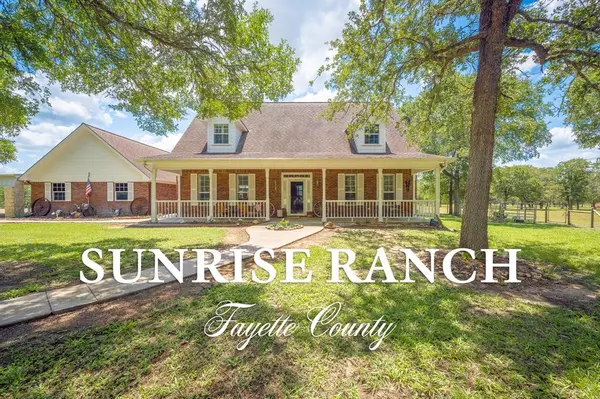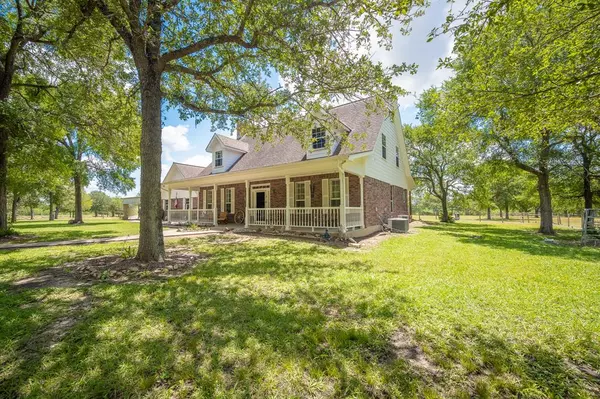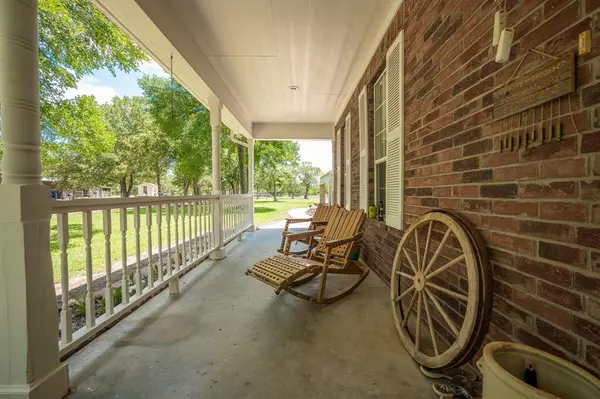For more information regarding the value of a property, please contact us for a free consultation.
3590 Fm 154 West Point, TX 78963
Want to know what your home might be worth? Contact us for a FREE valuation!

Our team is ready to help you sell your home for the highest possible price ASAP
Key Details
Property Type Single Family Home
Sub Type Free Standing
Listing Status Sold
Purchase Type For Sale
Square Footage 2,292 sqft
Price per Sqft $381
Subdivision Hamilton
MLS Listing ID 61262170
Sold Date 11/17/22
Style Traditional
Bedrooms 3
Full Baths 3
Half Baths 1
Year Built 2003
Annual Tax Amount $5,213
Tax Year 2021
Lot Size 12.240 Acres
Acres 12.24
Property Description
Looking for your own little piece of paradise? Make your way to Sunrise Ranch in West Point, TX. This beautiful 12.24-acre ranch comes complete with a custom home, a metal barn, and is shaded with an abundance of oak trees.
The custom home features a large living area with a two-story ceiling and fireplace, an open kitchen and dining area, and covered porches on the front and back. The primary bedroom is on the first floor and has French doors to the back porch, his & her walk-in closets, and a primary bath with a soaking tub and separate shower. The attached three-car garage has air conditioning.
The 40x60 metal barn has attached horse stalls and an RV storage unit.
The property is fenced with net wire and includes a pond for livestock and wildlife. The owners obtained an ag exemption for wildlife keeping the property taxes low. Bird boxes and deer feeder will convey. 45 minutes to Austin's Bergstrom Airport and 90 minutes to Houston.
Location
State TX
County Fayette
Rooms
Bedroom Description En-Suite Bath,Primary Bed - 1st Floor
Other Rooms Home Office/Study, Kitchen/Dining Combo, Living Area - 1st Floor, Living/Dining Combo, Utility Room in House
Master Bathroom Half Bath, Primary Bath: Separate Shower, Primary Bath: Soaking Tub, Secondary Bath(s): Tub/Shower Combo
Den/Bedroom Plus 3
Kitchen Kitchen open to Family Room, Reverse Osmosis
Interior
Interior Features Balcony, Drapes/Curtains/Window Cover, Fire/Smoke Alarm, High Ceiling
Heating Central Electric, Heat Pump
Cooling Central Electric, Heat Pump
Flooring Carpet, Tile
Fireplaces Number 1
Fireplaces Type Gaslog Fireplace
Exterior
Parking Features Attached Garage, Oversized Garage
Garage Spaces 3.0
Carport Spaces 5
Garage Description Additional Parking, Auto Driveway Gate, Auto Garage Door Opener, Circle Driveway, RV Parking
Improvements Barn,Cross Fenced,Deer Stand,Fenced,Pastures,Stable,Storage Shed,Tackroom
Accessibility Automatic Gate
Private Pool No
Building
Lot Description Wooded
Foundation Slab
Lot Size Range 10 Up to 15 Acres
Water Aerobic, Well
New Construction No
Schools
Elementary Schools Flatonia Elementary School
Middle Schools Flatonia Secondary School
High Schools Flatonia Secondary School
School District 227 - Flatonia
Others
Senior Community No
Restrictions Horses Allowed
Tax ID R58379
Acceptable Financing Cash Sale, Conventional
Tax Rate 1.7176
Disclosures Sellers Disclosure
Listing Terms Cash Sale, Conventional
Financing Cash Sale,Conventional
Special Listing Condition Sellers Disclosure
Read Less

Bought with Schmidt Ranches & Realty
GET MORE INFORMATION




