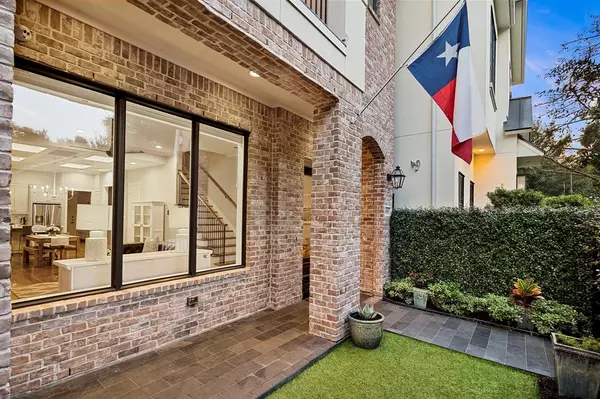For more information regarding the value of a property, please contact us for a free consultation.
4519 Blossom ST Houston, TX 77007
Want to know what your home might be worth? Contact us for a FREE valuation!

Our team is ready to help you sell your home for the highest possible price ASAP
Key Details
Property Type Single Family Home
Listing Status Sold
Purchase Type For Sale
Square Footage 3,566 sqft
Price per Sqft $255
Subdivision Blossom Estates
MLS Listing ID 48333802
Sold Date 06/10/22
Style Contemporary/Modern,Other Style
Bedrooms 4
Full Baths 3
Half Baths 1
Year Built 2017
Annual Tax Amount $17,102
Tax Year 2021
Lot Size 2,500 Sqft
Acres 0.0574
Property Description
A captivating recent construction built by Avalon Homes is located on one of the most beautiful treelined streets in all of Rice Military. This pristine jewel is anchored by hardwood floors & steeped in rich millwork including wainscoting & soaring ceilings with coffered accent in the dining room. Open floor plan is highlighted by banks of windows allowing an enormity of light to engulf the sophisticated yet comfortable living room. Chef’s kitchen features beautiful marble and granite countertops, Thermador appliances, handcrafted cabinets, pot filler, subway tile backsplash & dry bar w/ wine fridge. The primary retreat and 2 secondary bedrooms are found on the second floor with additional 4th bedroom, gameroom and rooftop terrace found on the third floor. You are minutes away from many Award Winning Restaurants, Memorial Park, River Oaks Shopping Center, Theatre and Arts District and many Downtown attractions. Exceptional home!
Location
State TX
County Harris
Area Rice Military/Washington Corridor
Rooms
Bedroom Description All Bedrooms Up,Primary Bed - 2nd Floor,Walk-In Closet
Other Rooms 1 Living Area, Gameroom Up, Kitchen/Dining Combo, Living Area - 1st Floor, Living/Dining Combo, Utility Room in House, Wine Room
Master Bathroom Half Bath, Hollywood Bath, Primary Bath: Double Sinks, Primary Bath: Separate Shower
Kitchen Island w/o Cooktop, Kitchen open to Family Room, Pantry, Pot Filler, Soft Closing Cabinets, Soft Closing Drawers, Under Cabinet Lighting
Interior
Interior Features Alarm System - Owned, Balcony, Drapes/Curtains/Window Cover, Dry Bar, Elevator Shaft, Fire/Smoke Alarm, High Ceiling
Heating Central Gas
Cooling Central Electric
Flooring Tile, Wood
Exterior
Exterior Feature Balcony, Covered Patio/Deck, Porch, Rooftop Deck, Side Yard
Garage Attached Garage
Garage Spaces 2.0
Roof Type Composition
Street Surface Asphalt
Private Pool No
Building
Lot Description Subdivision Lot
Faces North
Story 3
Foundation Slab
Builder Name Avalon Homes
Sewer Public Sewer
Water Public Water
Structure Type Brick,Cement Board,Stucco,Wood
New Construction No
Schools
Elementary Schools Memorial Elementary School (Houston)
Middle Schools Hogg Middle School (Houston)
High Schools Heights High School
School District 27 - Houston
Others
Senior Community No
Restrictions Deed Restrictions
Tax ID 135-805-001-0002
Ownership Full Ownership
Energy Description Ceiling Fans,Digital Program Thermostat,Energy Star Appliances,High-Efficiency HVAC,Insulated/Low-E windows,North/South Exposure,Tankless/On-Demand H2O Heater
Acceptable Financing Cash Sale, Conventional
Tax Rate 2.3994
Disclosures Sellers Disclosure
Listing Terms Cash Sale, Conventional
Financing Cash Sale,Conventional
Special Listing Condition Sellers Disclosure
Read Less

Bought with eXp Realty LLC
GET MORE INFORMATION




