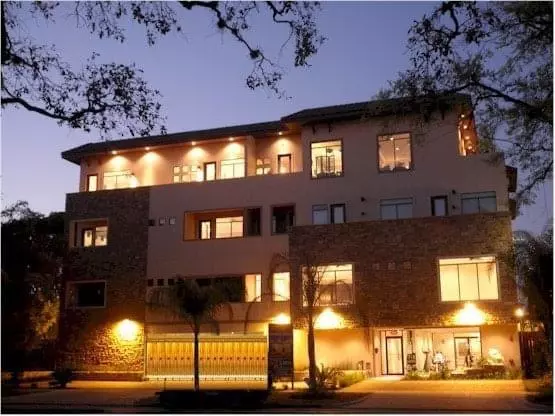For more information regarding the value of a property, please contact us for a free consultation.
510 Lovett BLVD #406 Houston, TX 77006
Want to know what your home might be worth? Contact us for a FREE valuation!

Our team is ready to help you sell your home for the highest possible price ASAP
Key Details
Property Type Condo
Listing Status Sold
Purchase Type For Sale
Square Footage 1,434 sqft
Price per Sqft $209
Subdivision Lovett Place Condo
MLS Listing ID 19458728
Sold Date 04/25/22
Bedrooms 1
Full Baths 1
Half Baths 1
HOA Fees $626/mo
Year Built 2008
Annual Tax Amount $7,214
Tax Year 2021
Property Description
GAS COOKING + venthood!!! Fabulous penthouse condo with amazing downtown skyline views over the treetops of Montrose. Super spacious rooms, 10 foot ceilings, wood floors, granite counters. Nest thermostat, indoor/outdoor speakers, AV wiring. Kitchen has walk-in pantry & tons of cabinets, counter space, under-cabinet lighting, island cooktop + bar sitting. Extra half-bath between dining & kitchen areas. Master has large jacuzzi tub with separate walk-in shower, double-sinks, large walk-in closet. Fitness center is large & well-equipped with weights & cardio. Living room & master bedroom both provide skyline views & balcony access. Wonderful private balcony plus rooftop terrace with 360 views. Located on beautiful historic Lovett Boulevard. Your private balcony is large enough for sunrise coffees, evening entertaining, exercise & more. Minutes to Med Center, Downtown, Galleria, Museums, shops, restaurants. Monthly fee: gas, limited access, gym, water, trash, common area maint/insurance
Location
State TX
County Harris
Area Montrose
Building/Complex Name LOVETT PLACE
Rooms
Bedroom Description En-Suite Bath,Primary Bed - 1st Floor,Sitting Area
Other Rooms 1 Living Area
Master Bathroom Half Bath, Primary Bath: Double Sinks, Primary Bath: Separate Shower, Primary Bath: Soaking Tub
Kitchen Breakfast Bar, Island w/ Cooktop, Walk-in Pantry
Interior
Interior Features Crown Molding, Disabled Access, Drapes/Curtains/Window Cover, Elevator, Fire/Smoke Alarm, Fully Sprinklered, Steel Beams, Wired for Sound
Heating Central Electric
Cooling Central Electric
Flooring Engineered Wood
Appliance Electric Dryer Connection
Dryer Utilities 1
Exterior
Exterior Feature Balcony/Terrace, Exercise Room, Rooftop Deck
View East
Street Surface Asphalt,Curbs,Gutters
Total Parking Spaces 1
Private Pool No
Building
Faces South
Structure Type Other,Steel
New Construction No
Schools
Elementary Schools Baker Montessori School
Middle Schools Gregory-Lincoln Middle School
High Schools Lamar High School (Houston)
School District 27 - Houston
Others
HOA Fee Include Building & Grounds,Gas,Insurance Common Area,Limited Access,Other,Recreational Facilities,Trash Removal,Water and Sewer
Senior Community No
Tax ID 131-825-000-0024
Energy Description Ceiling Fans,Digital Program Thermostat
Acceptable Financing Cash Sale, Conventional, Investor
Tax Rate 2.3307
Disclosures Exclusions, Sellers Disclosure
Listing Terms Cash Sale, Conventional, Investor
Financing Cash Sale,Conventional,Investor
Special Listing Condition Exclusions, Sellers Disclosure
Read Less

Bought with Southern Star Realty
GET MORE INFORMATION




