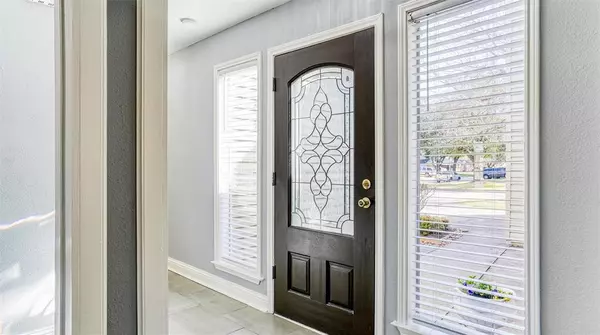For more information regarding the value of a property, please contact us for a free consultation.
13702 Meisterwood DR Houston, TX 77065
Want to know what your home might be worth? Contact us for a FREE valuation!

Our team is ready to help you sell your home for the highest possible price ASAP
Key Details
Property Type Single Family Home
Listing Status Sold
Purchase Type For Sale
Square Footage 2,014 sqft
Price per Sqft $139
Subdivision Meisterwood R/P
MLS Listing ID 10893837
Sold Date 04/01/22
Style Other Style,Traditional
Bedrooms 3
Full Baths 2
HOA Fees $45/ann
HOA Y/N 1
Year Built 1978
Annual Tax Amount $4,338
Tax Year 2021
Lot Size 7,475 Sqft
Acres 0.1716
Property Description
LOADS OF UPDATES AND OVER 2,014 SQUARE FEET! Freshly painted in neutral grey and white and ready for quick move-in. The spacious open concept offers high ceilings, ample room for furnishings, built in shelving, and a brand-new mock fireplace. Split-floor plan with completely renovated primary bath, from plumbing to fixtures, with beautiful glass tile and backsplash. New customized Elpha walk-in closet. Ideal for entertaining with large remodeled bar and wine cooler off the formal dining. Plenty of added seating space at the granite island and breakfast room just off the kitchen. Previous owner added a huge walk-in pantry and large utility room, adding approx. 110 sq ft of living space. NEW tile in common area and carpet in the bedrooms. New roof and decking, water heater, fence/gate, and much more. Plus, bonus storage shed. HOA dues include trash pickup, use of the clubhouse and pool.
Location
State TX
County Harris
Area 1960/Cypress
Rooms
Bedroom Description 2 Bedrooms Down,Primary Bed - 1st Floor,Split Plan,Walk-In Closet
Other Rooms 1 Living Area, Breakfast Room, Formal Dining, Living Area - 1st Floor, Utility Room in House
Master Bathroom Primary Bath: Double Sinks, Primary Bath: Tub/Shower Combo, Secondary Bath(s): Tub/Shower Combo
Kitchen Breakfast Bar, Island w/ Cooktop, Kitchen open to Family Room, Pantry, Walk-in Pantry
Interior
Interior Features Window Coverings, Dry Bar, Fire/Smoke Alarm, High Ceiling, Refrigerator Included
Heating Central Gas
Cooling Central Electric
Flooring Carpet, Laminate, Tile
Fireplaces Number 1
Fireplaces Type Mock Fireplace
Exterior
Exterior Feature Partially Fenced
Parking Features Attached Garage
Garage Spaces 2.0
Garage Description Additional Parking
Roof Type Composition
Street Surface Concrete
Private Pool No
Building
Lot Description Subdivision Lot
Faces South
Story 1
Foundation Slab
Water Water District
Structure Type Brick,Vinyl
New Construction No
Schools
Elementary Schools Adam Elementary School
Middle Schools Arnold Middle School
High Schools Cy-Fair High School
School District 13 - Cypress-Fairbanks
Others
HOA Fee Include Clubhouse,Grounds,Other,Recreational Facilities
Senior Community No
Restrictions Deed Restrictions
Tax ID 111-394-000-0010
Ownership Full Ownership
Acceptable Financing Cash Sale, Conventional
Tax Rate 2.381
Disclosures Home Protection Plan, Mud, Sellers Disclosure
Listing Terms Cash Sale, Conventional
Financing Cash Sale,Conventional
Special Listing Condition Home Protection Plan, Mud, Sellers Disclosure
Read Less

Bought with Energy Realty



