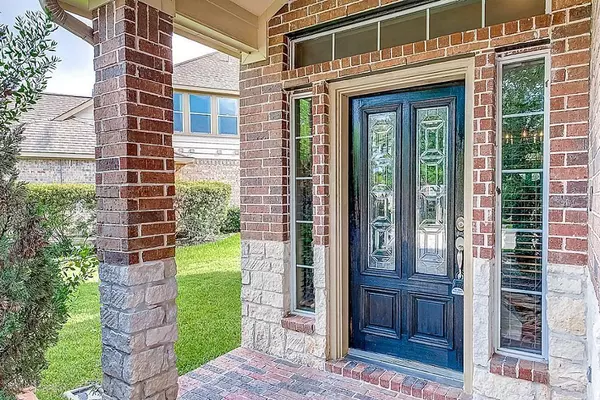For more information regarding the value of a property, please contact us for a free consultation.
8307 Kerrington Glen DR Cypress, TX 77433
Want to know what your home might be worth? Contact us for a FREE valuation!

Our team is ready to help you sell your home for the highest possible price ASAP
Key Details
Property Type Single Family Home
Listing Status Sold
Purchase Type For Sale
Square Footage 2,257 sqft
Price per Sqft $128
Subdivision Canyon Lakes West Sec 1
MLS Listing ID 39844576
Sold Date 10/28/22
Style Split Level,Traditional
Bedrooms 4
Full Baths 2
Half Baths 1
HOA Fees $97/ann
HOA Y/N 1
Year Built 2007
Annual Tax Amount $7,537
Tax Year 2021
Lot Size 8,023 Sqft
Acres 0.1842
Property Description
BACK ON THE MARKET! Exquisite former builder model 1.5 Story in exceptional condition. Covered entry Patio, grand entry with ceramic tile, private french door study & formal dining. Study/Libray faces the front of the house with built-in wood cabinets. The kitchen has Granite Countertop with a large Dry Bar area & soaring high ceilings with a skylight. Sunny Breakfast nook overlooking covered backyard patio. All bedrooms are downstairs. Master bath with Garden Tub & Shower with Slate Tile. Den has warm hardwood floors. Private Gameroom/Media upstairs has its own bathroom. Convenient. Gated Community with a security guard at the gate 24/7! Vacant...View today!
Location
State TX
County Harris
Community Canyon Lakes At Stone Gate
Area Cypress South
Rooms
Bedroom Description 2 Bedrooms Down,Primary Bed - 1st Floor,Split Plan,Walk-In Closet
Other Rooms 1 Living Area, Breakfast Room, Family Room, Formal Dining, Gameroom Up, Home Office/Study, Kitchen/Dining Combo, Utility Room in House
Master Bathroom Hollywood Bath, Primary Bath: Double Sinks, Primary Bath: Jetted Tub, Primary Bath: Separate Shower, Secondary Bath(s): Double Sinks, Secondary Bath(s): Separate Shower, Secondary Bath(s): Tub/Shower Combo
Kitchen Breakfast Bar, Island w/o Cooktop, Pantry
Interior
Interior Features Drapes/Curtains/Window Cover, Fire/Smoke Alarm, Formal Entry/Foyer
Heating Central Gas
Cooling Central Electric
Flooring Carpet, Wood
Exterior
Parking Features Attached Garage
Garage Spaces 2.0
Roof Type Composition
Street Surface Asphalt,Concrete,Curbs
Private Pool No
Building
Lot Description Subdivision Lot
Story 1.5
Foundation Slab
Water Water District
Structure Type Brick,Wood
New Construction No
Schools
Elementary Schools Andre Elementary School
Middle Schools Anthony Middle School (Cypress-Fairbanks)
High Schools Cypress Springs High School
School District 13 - Cypress-Fairbanks
Others
HOA Fee Include Clubhouse,Courtesy Patrol,Grounds,On Site Guard
Senior Community No
Restrictions Deed Restrictions,Zoning
Tax ID 129-053-002-0008
Energy Description Attic Fan,Attic Vents,Ceiling Fans,Digital Program Thermostat,Energy Star Appliances,HVAC>13 SEER,Insulated/Low-E windows,Insulation - Spray-Foam,Radiant Attic Barrier
Acceptable Financing Cash Sale, Conventional
Tax Rate 3.041
Disclosures Mud, Tenant Occupied
Green/Energy Cert Energy Star Qualified Home, Environments for Living
Listing Terms Cash Sale, Conventional
Financing Cash Sale,Conventional
Special Listing Condition Mud, Tenant Occupied
Read Less

Bought with New Western



