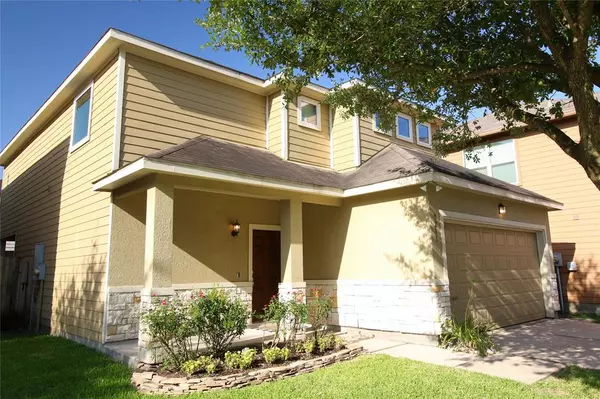For more information regarding the value of a property, please contact us for a free consultation.
9211 Drewberry ST Houston, TX 77080
Want to know what your home might be worth? Contact us for a FREE valuation!

Our team is ready to help you sell your home for the highest possible price ASAP
Key Details
Property Type Single Family Home
Listing Status Sold
Purchase Type For Sale
Square Footage 2,103 sqft
Price per Sqft $168
Subdivision Emnora Heights
MLS Listing ID 7553543
Sold Date 09/23/22
Style Traditional
Bedrooms 3
Full Baths 2
Half Baths 1
HOA Fees $44/ann
HOA Y/N 1
Year Built 2012
Annual Tax Amount $6,791
Tax Year 2021
Lot Size 3,987 Sqft
Acres 0.0915
Property Description
Quiet cul-de-sac home in the heart of Spring Branch! This 2-story home nestled in the Emnora Heights subdivision greets you with a long driveway and manicured yard. Walk by the front patio and enter the front door and you're greeted by the open and bright 2-story foyer with a cozy nook. Follow upgraded tile flooring to an open concept and spacious kitchen/dining/oversized main living area, perfect for family-time/entertaining! Natura light floods the area as you see the built-in gas log fireplace and fresh neutral paint all around. Kitchen boasts stainless steel appliances, granite counters, tons of cabinets, and breakfast bar ready for enjoying. Recently painted upstairs hosts massive primary suite with tiered ceiling. En-suite bath has granite double vanity, soaking tub, shower, and large walk-in closet. Two secondary bedrooms upstairs are spacious enough for large beds and share a full bath. Shaded low-maintenance backyard with a breezy covered patio is great for outdoor living!
Location
State TX
County Harris
Area Spring Branch
Rooms
Bedroom Description All Bedrooms Up,En-Suite Bath,Primary Bed - 2nd Floor,Walk-In Closet
Other Rooms 1 Living Area, Breakfast Room, Family Room, Living Area - 1st Floor, Utility Room in House
Master Bathroom Half Bath, Primary Bath: Double Sinks, Primary Bath: Separate Shower, Primary Bath: Soaking Tub, Secondary Bath(s): Tub/Shower Combo
Kitchen Breakfast Bar, Kitchen open to Family Room, Under Cabinet Lighting, Walk-in Pantry
Interior
Interior Features Alarm System - Owned, Fire/Smoke Alarm, Formal Entry/Foyer, High Ceiling, Prewired for Alarm System, Wired for Sound
Heating Central Gas
Cooling Central Electric
Flooring Carpet, Tile
Fireplaces Number 1
Fireplaces Type Gas Connections, Gaslog Fireplace
Exterior
Exterior Feature Back Yard Fenced, Covered Patio/Deck, Patio/Deck, Porch, Private Driveway, Sprinkler System
Parking Features Attached Garage
Garage Spaces 2.0
Garage Description Double-Wide Driveway
Roof Type Composition
Street Surface Concrete
Private Pool No
Building
Lot Description Cul-De-Sac, Subdivision Lot
Faces North
Story 2
Foundation Slab
Sewer Public Sewer
Water Public Water
Structure Type Cement Board,Stone,Stucco
New Construction No
Schools
Elementary Schools Buffalo Creek Elementary School
Middle Schools Spring Woods Middle School
High Schools Northbrook High School
School District 49 - Spring Branch
Others
Senior Community No
Restrictions Deed Restrictions
Tax ID 126-006-002-0020
Energy Description Ceiling Fans,Digital Program Thermostat,Energy Star Appliances,Energy Star/CFL/LED Lights,High-Efficiency HVAC,HVAC>13 SEER,Insulation - Batt,North/South Exposure,Radiant Attic Barrier
Acceptable Financing Cash Sale, Conventional, FHA, Investor, VA
Tax Rate 2.4415
Disclosures Owner/Agent, Sellers Disclosure
Listing Terms Cash Sale, Conventional, FHA, Investor, VA
Financing Cash Sale,Conventional,FHA,Investor,VA
Special Listing Condition Owner/Agent, Sellers Disclosure
Read Less

Bought with The Good Label Real Estate



