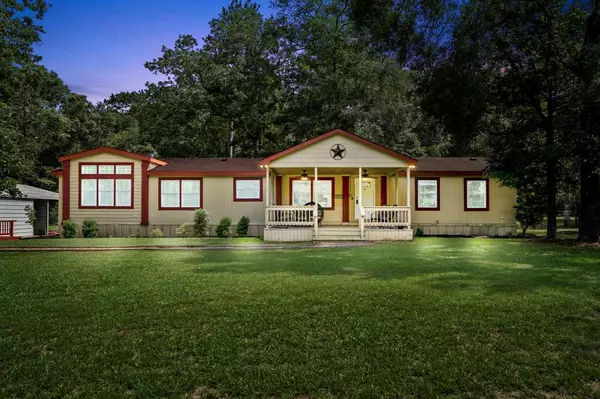For more information regarding the value of a property, please contact us for a free consultation.
4012 Piney Meadow DR Conroe, TX 77301
Want to know what your home might be worth? Contact us for a FREE valuation!

Our team is ready to help you sell your home for the highest possible price ASAP
Key Details
Property Type Single Family Home
Listing Status Sold
Purchase Type For Sale
Square Footage 2,432 sqft
Price per Sqft $104
Subdivision Piney Meadows 02
MLS Listing ID 13043155
Sold Date 10/03/22
Style Ranch
Bedrooms 4
Full Baths 3
HOA Fees $5/ann
HOA Y/N 1
Year Built 2002
Annual Tax Amount $3,417
Tax Year 2021
Lot Size 1.000 Acres
Acres 1.0
Property Description
Charming four bedroom home on an acre in a great location! Front and back covered patios to appreciate the beautiful property surrounded by mature trees. Close to dining, shopping, schools, medical facilities, and more. Surrounded by towering trees, this home enjoys a peaceful & private setting. Large living room that overlooks the sweeping front yard. Spacious kitchen with stainless steel appliances, island, generous storage, and counter space. Dining room sits adjacent to the kitchen for ease of serving. Master bedroom with en suite and generous-sized closet! Neutral colors and wood-burning fireplace. Large outdoor yard with endless possibilities. The property also contains a 12' x 18'workshop for hobbies. Call today for your private viewing!
Location
State TX
County Montgomery
Area Conroe Southeast
Rooms
Bedroom Description 2 Bedrooms Down,2 Primary Bedrooms,All Bedrooms Down,Walk-In Closet
Other Rooms Family Room, Formal Dining, Formal Living, Guest Suite, Kitchen/Dining Combo, Sun Room, Utility Room in House
Master Bathroom Primary Bath: Double Sinks, Primary Bath: Separate Shower, Primary Bath: Soaking Tub, Vanity Area
Den/Bedroom Plus 4
Kitchen Island w/o Cooktop, Kitchen open to Family Room, Pantry
Interior
Heating Central Electric
Cooling Central Electric
Flooring Carpet
Fireplaces Number 1
Fireplaces Type Wood Burning Fireplace
Exterior
Exterior Feature Covered Patio/Deck, Patio/Deck, Rooftop Deck, Side Yard, Storage Shed
Carport Spaces 3
Roof Type Composition
Street Surface Asphalt
Private Pool No
Building
Lot Description Cleared, Cul-De-Sac, Greenbelt
Story 1
Foundation Pier & Beam
Sewer Public Sewer
Water Public Water
Structure Type Cement Board
New Construction No
Schools
Elementary Schools Patterson Elementary School (Conroe)
Middle Schools Stockton Junior High School
High Schools Conroe High School
School District 11 - Conroe
Others
Senior Community No
Restrictions Mobile Home Allowed,Restricted
Tax ID 8012-02-00700
Energy Description High-Efficiency HVAC,Insulated/Low-E windows,North/South Exposure,Storm Windows
Acceptable Financing Cash Sale, Conventional, FHA, VA
Tax Rate 2.1863
Disclosures Sellers Disclosure
Listing Terms Cash Sale, Conventional, FHA, VA
Financing Cash Sale,Conventional,FHA,VA
Special Listing Condition Sellers Disclosure
Read Less

Bought with Zarco Properties, LLC



