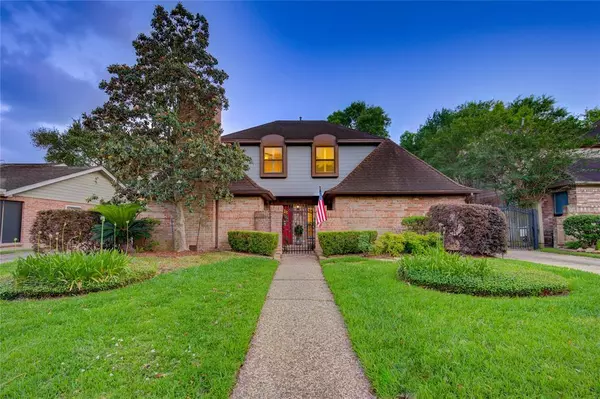For more information regarding the value of a property, please contact us for a free consultation.
12527 Meadow Lake DR Houston, TX 77077
Want to know what your home might be worth? Contact us for a FREE valuation!

Our team is ready to help you sell your home for the highest possible price ASAP
Key Details
Property Type Single Family Home
Listing Status Sold
Purchase Type For Sale
Square Footage 2,382 sqft
Price per Sqft $161
Subdivision Ashford Hollow Sec 01
MLS Listing ID 14486630
Sold Date 06/17/22
Style Traditional
Bedrooms 4
Full Baths 2
Half Baths 1
HOA Fees $37/ann
HOA Y/N 1
Year Built 1982
Annual Tax Amount $7,380
Tax Year 2021
Lot Size 7,104 Sqft
Acres 0.1631
Property Description
PRICED TO SELL so you can step into homeownership this summer! With just a few minor tweaks, you can make this your dream home. This spacious 2-story home boasts 4 bedrooms and a PRIVATE STUDY with double doors that lead to a LARGE PRIVATE BACKYARD complete with vegetable gardens and Plum, Loquat, and Lime trees--perfect for outdoor barbecues in the privacy of your own backyard! Elegant PLANTATION SHUTTERS grace all the windows downstairs, including the downstairs primary bedroom. Numerous updates include Jenn air STAINLESS STEEL APPLIANCES, double pane windows upstairs, 2017 AC, GRANITE COUNTERS, and hardy plank siding. With HARDWOOD FLOORS in the living room, study, dining room, and primary bedroom, all you need is a fresh coat of paint and this home is move-in ready. The 3 spacious bedrooms upstairs have recent carpeting & lots of natural light. This central location is close to Westside Tennis Club, Terry Hershey Park, and lots great restaurants and shopping at nearby City Centre.
Location
State TX
County Harris
Area Energy Corridor
Rooms
Bedroom Description Primary Bed - 1st Floor
Other Rooms 1 Living Area, Breakfast Room, Formal Dining, Formal Living, Home Office/Study, Utility Room in House
Master Bathroom Primary Bath: Double Sinks, Primary Bath: Separate Shower
Interior
Interior Features Alarm System - Owned, Fire/Smoke Alarm, Prewired for Alarm System, Wet Bar
Heating Central Gas
Cooling Central Electric
Flooring Carpet, Tile, Wood
Fireplaces Number 1
Fireplaces Type Wood Burning Fireplace
Exterior
Exterior Feature Back Yard, Back Yard Fenced
Parking Features Attached/Detached Garage, Detached Garage
Garage Spaces 2.0
Roof Type Composition
Private Pool No
Building
Lot Description Subdivision Lot
Faces North
Story 2
Foundation Slab
Sewer Public Sewer
Water Public Water
Structure Type Brick
New Construction No
Schools
Elementary Schools Ashford/Shadowbriar Elementary School
Middle Schools West Briar Middle School
High Schools Westside High School
School District 27 - Houston
Others
HOA Fee Include Clubhouse,Recreational Facilities
Senior Community No
Restrictions Deed Restrictions
Tax ID 112-295-000-0002
Acceptable Financing Cash Sale, Conventional, VA
Tax Rate 2.3307
Disclosures Sellers Disclosure
Listing Terms Cash Sale, Conventional, VA
Financing Cash Sale,Conventional,VA
Special Listing Condition Sellers Disclosure
Read Less

Bought with Metroedge Real Estate Co



